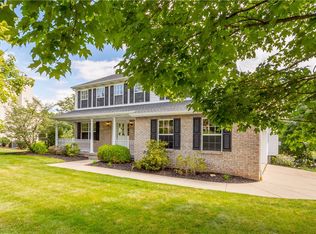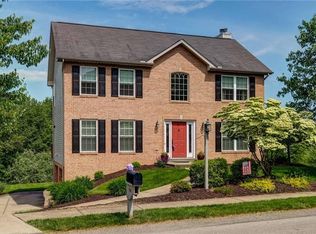Gracious interiors, beautiful surroundings backing up to the woods. Light filled rooms in calming hues. Endless improvements including new roof, siding, HVAC, water heater, front porch, 100% of windows(double hung), fresh paint & carpets. 2 story foyer flanked by classic dining room & convenient den. Refinished floors in all bedrooms and bathrooms. Kitchen complete w/granite counters, stainless appliances, island & heated floor. Kitchen opens to family room featuring fireplace. Master suite entices with huge master bath, walk in shower and large soaking bathtub. 3 additional bedrooms & hall bath complete 2nd flr. Walk-out lower level offers game room, workout/playroom & half bath. Paver patio with large wraparound sitting wall. Lush natural landscaping & private wooded views. Convenient locale. Ask for List of Improvements!
This property is off market, which means it's not currently listed for sale or rent on Zillow. This may be different from what's available on other websites or public sources.


