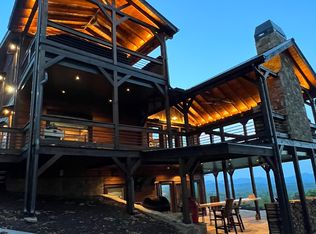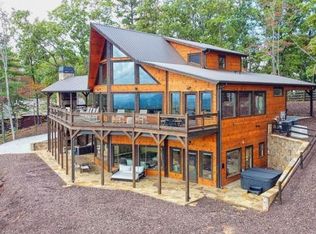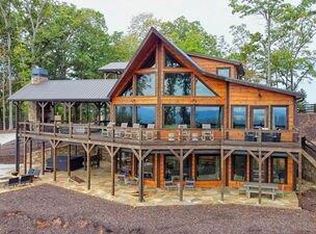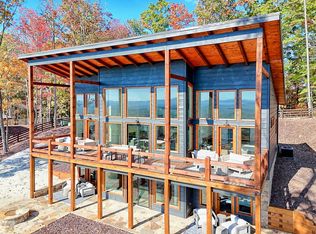Closed
$1,600,000
506 Tower Rd #3, Mineral Bluff, GA 30559
4beds
4,270sqft
Single Family Residence, Cabin
Built in 2023
1.66 Acres Lot
$1,620,400 Zestimate®
$375/sqft
$4,730 Estimated rent
Home value
$1,620,400
$1.33M - $1.98M
$4,730/mo
Zestimate® history
Loading...
Owner options
Explore your selling options
What's special
Perched in the peaceful North Georgia mountains, 506 Tower Rd in Mineral Bluff offers the perfect blend of rustic charm and modern elegance. This stunning, designer furnished 4-bedroom, 4.5-bath home boasts an open, airy layout with vaulted ceilings, rich hardwood floors, and expansive windows that fill the home with light while framing the breathtaking views. The gourmet kitchen is a chef's dream, complete with high-end appliances and custom finishes, ideal for both everyday cooking and entertaining. The spacious great room, centered around a cozy stone fireplace, provides the perfect spot for gathering with friends and family. Step outside to the sprawling deck, where the fresh mountain air and gorgeous views create a peaceful retreat for relaxation or outdoor entertaining. The primary suite is a luxurious sanctuary, offering spa-like amenities and private access to the outdoors, while the additional three bedrooms each have their own en-suite baths, providing privacy and comfort for family and guests. With proximity to world-class hiking, trout fishing, and the charming town of Blue Ridge, 506 Tower Rd is a mountain retreat where luxury meets nature, perfect for both relaxation and adventure.
Zillow last checked: 8 hours ago
Listing updated: December 12, 2025 at 07:38am
Listed by:
Gary R Mills 404-229-9998,
Harry Norman Realtors
Bought with:
Troy Shirbroun, 384854
Century 21 Results
Source: GAMLS,MLS#: 10395295
Facts & features
Interior
Bedrooms & bathrooms
- Bedrooms: 4
- Bathrooms: 5
- Full bathrooms: 4
- 1/2 bathrooms: 1
- Main level bathrooms: 1
- Main level bedrooms: 1
Kitchen
- Features: Kitchen Island
Heating
- Central
Cooling
- Ceiling Fan(s), Central Air, Electric
Appliances
- Included: Dishwasher, Microwave, Oven/Range (Combo), Refrigerator
- Laundry: Laundry Closet
Features
- Master On Main Level, Vaulted Ceiling(s), Walk-In Closet(s), Wet Bar
- Flooring: Hardwood, Tile
- Windows: Double Pane Windows
- Basement: Daylight,Exterior Entry,Finished,Full,Interior Entry
- Number of fireplaces: 3
- Fireplace features: Gas Log, Outside
- Common walls with other units/homes: No Common Walls
Interior area
- Total structure area: 4,270
- Total interior livable area: 4,270 sqft
- Finished area above ground: 2,450
- Finished area below ground: 1,820
Property
Parking
- Total spaces: 3
- Parking features: Attached, Carport
- Has carport: Yes
Features
- Levels: Three Or More
- Stories: 3
- Patio & porch: Deck, Patio, Porch
- Has private pool: Yes
- Pool features: Pool/Spa Combo
- Fencing: Back Yard,Fenced,Front Yard
- Has view: Yes
- View description: Mountain(s)
Lot
- Size: 1.66 Acres
- Features: Sloped
- Residential vegetation: Cleared
Details
- Parcel number: 0029 0211C
Construction
Type & style
- Home type: SingleFamily
- Architectural style: Country/Rustic
- Property subtype: Single Family Residence, Cabin
Materials
- Other, Stone
- Foundation: Slab
- Roof: Metal
Condition
- Resale
- New construction: No
- Year built: 2023
Utilities & green energy
- Sewer: Septic Tank
- Water: Private, Well
- Utilities for property: Electricity Available, High Speed Internet, Propane, Water Available
Community & neighborhood
Community
- Community features: None
Location
- Region: Mineral Bluff
- Subdivision: Overlook at Piney
HOA & financial
HOA
- Has HOA: No
- Services included: None
Other
Other facts
- Listing agreement: Exclusive Right To Sell
- Listing terms: 1031 Exchange,Cash,Conventional,USDA Loan,VA Loan
Price history
| Date | Event | Price |
|---|---|---|
| 12/11/2025 | Sold | $1,600,000-5.6%$375/sqft |
Source: | ||
| 10/31/2025 | Pending sale | $1,695,000$397/sqft |
Source: | ||
| 10/5/2025 | Price change | $1,695,000-1.7%$397/sqft |
Source: | ||
| 6/30/2025 | Price change | $1,725,000-4.1%$404/sqft |
Source: | ||
| 4/15/2025 | Price change | $1,799,000-5.3%$421/sqft |
Source: | ||
Public tax history
Tax history is unavailable.
Neighborhood: 30559
Nearby schools
GreatSchools rating
- 5/10East Fannin Elementary SchoolGrades: PK-5Distance: 5 mi
- 7/10Fannin County Middle SchoolGrades: 6-8Distance: 5.7 mi
- 4/10Fannin County High SchoolGrades: 9-12Distance: 7.4 mi
Schools provided by the listing agent
- Elementary: East Fannin
- Middle: Fannin County
- High: Fannin County
Source: GAMLS. This data may not be complete. We recommend contacting the local school district to confirm school assignments for this home.
Get pre-qualified for a loan
At Zillow Home Loans, we can pre-qualify you in as little as 5 minutes with no impact to your credit score.An equal housing lender. NMLS #10287.
Sell with ease on Zillow
Get a Zillow Showcase℠ listing at no additional cost and you could sell for —faster.
$1,620,400
2% more+$32,408
With Zillow Showcase(estimated)$1,652,808



