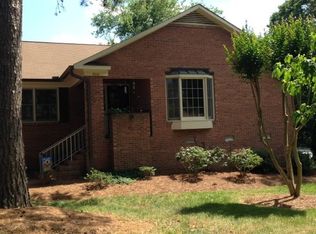Beautifully maintained 2BR, 2.5 townhouse in a lovely development, Castlewood. Conveniently located to shopping, restaurants, I-85, and downtown Salisbury. This townhouse is large in size and offers: Family room with brick fireplace, dining area, breakfast, kitchen with quartz counter tops, laundry room, 2 large bedrooms with full size baths and walk-in closets, and a stunning sun room off family room. Finished basement perfect for entertaining with full bar, mini fridge, and sink. Over sized 2 car garage with work space, and great DRY storage! New paint, new flooring, new fixtures including lights and fans, and new appliances. Call today and make this your new home!
This property is off market, which means it's not currently listed for sale or rent on Zillow. This may be different from what's available on other websites or public sources.
