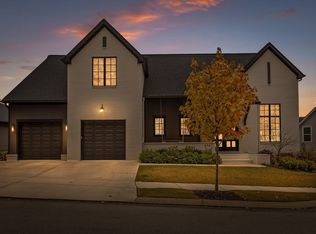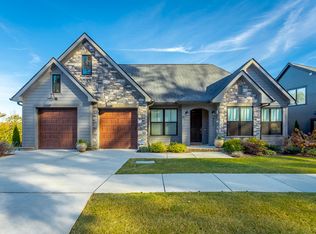Sold for $1,000,000
$1,000,000
506 Sun Valley Rd, Chattanooga, TN 37419
5beds
4,130sqft
Single Family Residence
Built in 2022
0.25 Acres Lot
$1,146,000 Zestimate®
$242/sqft
$4,473 Estimated rent
Home value
$1,146,000
$1.09M - $1.20M
$4,473/mo
Zestimate® history
Loading...
Owner options
Explore your selling options
What's special
If you desire a brand new home with quality designer finishes and amazing views that is central to all that Chattanooga has to offer— this home is for you! This 5 bedroom, 4.5 bath home is located in the desirable Black Creek Development nestled in an idyllic mountain valley just 10 minutes from downtown Chattanooga.
As you approach the home, you will be greeted by a craftsman style exterior, fresh landscaping, covered front porch and solid wood double doors welcoming you inside. Step inside to beautiful engineered hardwood floors throughout, cathedral ceilings and an open concept floor plan. Beyond the foyer is the spacious living room with a tile surround natural gas fireplace and access to the covered back deck overlooking Elder and Lookout Mountain. The living room is open to the dining area and chef's kitchen equipped with an eat-in island, walk-in pantry, tile hexagon backsplash, honed white stripe granite countertops, gas range, stainless steel appliances and hood vent. The all white shaker cabinets with soft close doors and drawers provide all the storage you could possibly need.
At the end of the hall sits the primary bedroom featuring a walk-in closet, 20 foot vaulted ceilings, a separate sitting area with mountain views and an attached en-suite bathroom. This bath boasts high end fixtures, separate vanities, quartz countertops, glass enclosed walk-in shower with floor to ceiling tile and a 59' hibiscus signature hardware freestanding bathtub. Additionally, there is a mudroom, laundry room, guest bedroom with attached en-suite and a half bathroom to service guests on the first floor. Upstairs you will find two good sized bedrooms with an upgraded bath servicing those two rooms and a large bonus room with attached en-suite that could be utilized as a second living space, fifth bedroom or second primary bedroom. Additionally, this home has an attached two-car garage with insulated doors, tankless water heater, ERV (air exchanger system), trane hvac, certainteed roofing system, 12 foot hurricane rated patio doors, irrigation landscaping and fully encapsulated walkout crawlspace. The exclusive community of Black Creek offers amenities including pools, clubhouse, golf and much more. The HOA includes maintenance of the common grounds, miles of walking trails, fishing ponds, daily police patrol of the community and a monthly community magazine. It's everything you could want in a place to call home. Make your appointment for your private showing today!
Zillow last checked: 8 hours ago
Listing updated: September 07, 2024 at 07:46am
Listed by:
Sean H Smith 423-635-2507,
Keller Williams Realty
Bought with:
Black Creek Living
Source: Greater Chattanooga Realtors,MLS#: 1365228
Facts & features
Interior
Bedrooms & bathrooms
- Bedrooms: 5
- Bathrooms: 5
- Full bathrooms: 4
- 1/2 bathrooms: 1
Primary bedroom
- Level: First
Bedroom
- Level: First
Bedroom
- Level: Second
Bedroom
- Level: Second
Bathroom
- Description: Bathroom Half
- Level: First
Bathroom
- Description: Full Bathroom
- Level: First
Bathroom
- Description: Full Bathroom
- Level: First
Bathroom
- Description: Full Bathroom
- Level: Second
Bathroom
- Description: Full Bathroom
- Level: Second
Bonus room
- Level: Second
Dining room
- Level: First
Laundry
- Level: First
Living room
- Level: First
Other
- Description: Foyer: Level: First
Utility room
- Level: First
Heating
- Central, Natural Gas
Cooling
- Central Air, Electric
Appliances
- Included: Disposal, Dishwasher, Gas Range, Microwave, Tankless Water Heater
- Laundry: Electric Dryer Hookup, Gas Dryer Hookup, Laundry Room, Washer Hookup
Features
- Double Vanity, Entrance Foyer, Eat-in Kitchen, Granite Counters, High Ceilings, Open Floorplan, Pantry, Primary Downstairs, Soaking Tub, Walk-In Closet(s), Separate Shower, Tub/shower Combo, En Suite, Sitting Area, Plumbed
- Flooring: Tile, Engineered Hardwood
- Basement: Crawl Space,Full
- Number of fireplaces: 1
- Fireplace features: Gas Log, Living Room
Interior area
- Total structure area: 4,130
- Total interior livable area: 4,130 sqft
Property
Parking
- Total spaces: 2
- Parking features: Garage Door Opener, Garage Faces Front, Kitchen Level
- Attached garage spaces: 2
Features
- Levels: Two
- Patio & porch: Covered, Deck, Patio, Porch, Porch - Covered
- Pool features: Community
- Has view: Yes
- View description: Other
Lot
- Size: 0.25 Acres
- Dimensions: 110 x 151 x 45 x 150
- Features: Cul-De-Sac, Gentle Sloping
Details
- Parcel number: 165a A 028
Construction
Type & style
- Home type: SingleFamily
- Property subtype: Single Family Residence
Materials
- Brick, Stone, Fiber Cement
- Foundation: Brick/Mortar, Slab, Stone
- Roof: Asphalt,Shingle
Condition
- New construction: No
- Year built: 2022
Utilities & green energy
- Water: Public
- Utilities for property: Cable Available, Electricity Available, Phone Available, Sewer Connected, Underground Utilities
Community & neighborhood
Security
- Security features: Smoke Detector(s)
Community
- Community features: Clubhouse, Golf, Sidewalks
Location
- Region: Chattanooga
- Subdivision: Black Creek Chattanooga
HOA & financial
HOA
- Has HOA: Yes
- HOA fee: $300 quarterly
Other
Other facts
- Listing terms: Cash,Conventional,Owner May Carry,VA Loan
Price history
| Date | Event | Price |
|---|---|---|
| 10/31/2025 | Listing removed | $1,200,000$291/sqft |
Source: Greater Chattanooga Realtors #1511549 Report a problem | ||
| 4/23/2025 | Listed for sale | $1,200,000+20%$291/sqft |
Source: Greater Chattanooga Realtors #1511549 Report a problem | ||
| 3/3/2023 | Sold | $1,000,000-9.1%$242/sqft |
Source: Greater Chattanooga Realtors #1365228 Report a problem | ||
| 2/11/2023 | Contingent | $1,100,000$266/sqft |
Source: Greater Chattanooga Realtors #1365228 Report a problem | ||
| 12/16/2022 | Price change | $1,100,000-8.3%$266/sqft |
Source: Greater Chattanooga Realtors #1365228 Report a problem | ||
Public tax history
| Year | Property taxes | Tax assessment |
|---|---|---|
| 2024 | $3,646 | $162,950 |
| 2023 | $3,646 +624.2% | $162,950 +624.2% |
| 2022 | $503 | $22,500 |
Find assessor info on the county website
Neighborhood: 37419
Nearby schools
GreatSchools rating
- 7/10Lookout Valley Elementary SchoolGrades: PK-5Distance: 3.6 mi
- 5/10Lookout Valley Middle / High SchoolGrades: 6-12Distance: 2.7 mi
Schools provided by the listing agent
- Elementary: Lookout Valley Elementary
- Middle: Lookout Valley Middle
- High: Lookout Valley High
Source: Greater Chattanooga Realtors. This data may not be complete. We recommend contacting the local school district to confirm school assignments for this home.
Get a cash offer in 3 minutes
Find out how much your home could sell for in as little as 3 minutes with a no-obligation cash offer.
Estimated market value$1,146,000
Get a cash offer in 3 minutes
Find out how much your home could sell for in as little as 3 minutes with a no-obligation cash offer.
Estimated market value
$1,146,000

