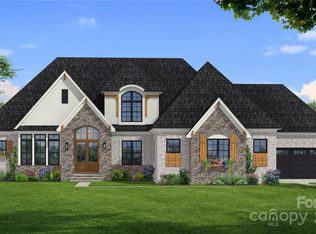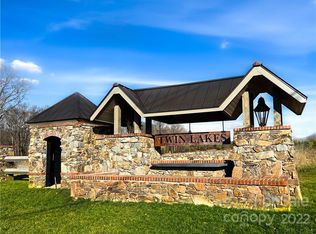Closed
$2,441,160
506 Sugar Maple Ln, Matthews, NC 28104
5beds
5,773sqft
Single Family Residence
Built in 2026
0.63 Acres Lot
$2,343,700 Zestimate®
$423/sqft
$6,434 Estimated rent
Home value
$2,343,700
$2.23M - $2.46M
$6,434/mo
Zestimate® history
Loading...
Owner options
Explore your selling options
What's special
Welcome to exceptional NEW CONSTRUCTION by award-winning Linnane Homes—where timeless craftsmanship meets elevated design at Twin Lakes, Weddington’s premier luxury community. This thoughtfully designed custom home showcases exquisite architectural details & superior finishes throughout, offering an unparalleled living experience. Set within a serene natural landscape w/tranquil water views, Twin Lakes redefines upscale living with a curated blend of elegance & lifestyle. Enjoy exclusive community amenities including scenic walking trails, a serene waterfront gazebo, championship-caliber pickleball courts & a private community dock w/complimentary access to kayaks, paddleboards & canoes—inviting you to embrace both relaxation & recreation. Zoned for top-rated Weddington schools, Twin Lakes is more than a neighborhood—it’s a destination. Discover the perfect balance of privacy, beauty & modern luxury. Ask about our last 8 remaining new custom build opportunities. HURRY OUT to see us!
Zillow last checked: 8 hours ago
Listing updated: October 07, 2025 at 12:39pm
Listing Provided by:
Roger V. Berrey SoldwithRoger@gmail.com,
RE/MAX Executive
Bought with:
Roger V. Berrey
RE/MAX Executive
Source: Canopy MLS as distributed by MLS GRID,MLS#: 4287337
Facts & features
Interior
Bedrooms & bathrooms
- Bedrooms: 5
- Bathrooms: 6
- Full bathrooms: 4
- 1/2 bathrooms: 2
- Main level bedrooms: 2
Primary bedroom
- Level: Main
Bedroom s
- Level: Main
Bedroom s
- Level: Upper
Bedroom s
- Level: Upper
Bedroom s
- Level: Upper
Bathroom full
- Level: Main
Bathroom full
- Level: Upper
Bathroom full
- Level: Upper
Bathroom half
- Level: Upper
Bonus room
- Level: Upper
Breakfast
- Level: Main
Dining area
- Level: Main
Exercise room
- Level: Main
Other
- Level: Main
Kitchen
- Level: Main
Laundry
- Level: Main
Media room
- Level: Upper
Office
- Level: Main
Heating
- Central
Cooling
- Central Air
Appliances
- Included: Dishwasher, Disposal, Microwave, Refrigerator, Tankless Water Heater
- Laundry: Laundry Room, Main Level
Features
- Flooring: Tile, Wood
- Windows: Insulated Windows
- Has basement: No
- Fireplace features: Family Room
Interior area
- Total structure area: 5,773
- Total interior livable area: 5,773 sqft
- Finished area above ground: 5,773
- Finished area below ground: 0
Property
Parking
- Total spaces: 3
- Parking features: Attached Garage, Garage Door Opener, Garage Faces Side, Keypad Entry, Garage on Main Level
- Attached garage spaces: 3
Features
- Levels: Two
- Stories: 2
- Patio & porch: Covered, Rear Porch
- Exterior features: In-Ground Irrigation
- Waterfront features: Boat Slip – Community, Paddlesport Launch Site - Community
Lot
- Size: 0.63 Acres
- Features: Cul-De-Sac
Details
- Parcel number: 06042243
- Zoning: R-40
- Special conditions: Standard
Construction
Type & style
- Home type: SingleFamily
- Property subtype: Single Family Residence
Materials
- Brick Partial, Stucco
- Foundation: Crawl Space
- Roof: Shingle
Condition
- New construction: Yes
- Year built: 2026
Utilities & green energy
- Sewer: Public Sewer
- Water: City
Community & neighborhood
Security
- Security features: Carbon Monoxide Detector(s)
Location
- Region: Matthews
- Subdivision: Twin Lakes
Other
Other facts
- Listing terms: Construction Perm Loan
- Road surface type: Concrete, Other
Price history
| Date | Event | Price |
|---|---|---|
| 10/7/2025 | Sold | $2,441,160$423/sqft |
Source: | ||
| 7/31/2025 | Listed for sale | $2,441,160+413.9%$423/sqft |
Source: | ||
| 3/28/2025 | Sold | $475,000+18.8%$82/sqft |
Source: | ||
| 10/29/2024 | Pending sale | $400,000$69/sqft |
Source: | ||
| 6/25/2024 | Price change | $400,000-77.8%$69/sqft |
Source: | ||
Public tax history
| Year | Property taxes | Tax assessment |
|---|---|---|
| 2025 | $1,620 +6.4% | $348,700 +43.8% |
| 2024 | $1,522 +0.4% | $242,500 |
| 2023 | $1,517 | $242,500 |
Find assessor info on the county website
Neighborhood: 28104
Nearby schools
GreatSchools rating
- 10/10Wesley Chapel Elementary SchoolGrades: PK-5Distance: 2 mi
- 10/10Weddington Middle SchoolGrades: 6-8Distance: 1.6 mi
- 8/10Weddington High SchoolGrades: 9-12Distance: 1.8 mi
Schools provided by the listing agent
- Elementary: Weddington
- Middle: Weddington
- High: Weddington
Source: Canopy MLS as distributed by MLS GRID. This data may not be complete. We recommend contacting the local school district to confirm school assignments for this home.
Get a cash offer in 3 minutes
Find out how much your home could sell for in as little as 3 minutes with a no-obligation cash offer.
Estimated market value
$2,343,700
Get a cash offer in 3 minutes
Find out how much your home could sell for in as little as 3 minutes with a no-obligation cash offer.
Estimated market value
$2,343,700

