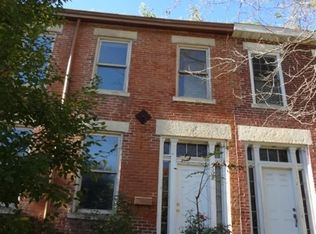Sold for $215,000
$215,000
506 Spring St, Galena, IL 61036
3beds
1,718sqft
Single Family Residence
Built in 1935
3,484.8 Square Feet Lot
$225,600 Zestimate®
$125/sqft
$1,619 Estimated rent
Home value
$225,600
Estimated sales range
Not available
$1,619/mo
Zestimate® history
Loading...
Owner options
Explore your selling options
What's special
Beautifully updated 3 bed, 1.5 bath interior brick at Historic "Marsden's Row" perched in a convenient location just a few blocks from all the shopping, dining and festivities of vibrant Main Street, Galena. Welcoming foyer greats you as you enter the bright and airy main level that features generous living room with tall ceilings, large dining area with more sweeping ceilings and plenty of room to entertain, well-appointed under-stair powder room, and gorgeous kitchen with sleek white cabinetry, stainless appliances, tile backsplash, quartz counter, laundry nook with full size stacked washer and dryer, and access to concrete privacy patio with fenced surround and limestone planter. Retreat to the upper level to find a spacious primary bedroom, two comfortable guest bedrooms (one with tall ceilings and the other with rich, wood clad ceiling) and upgraded full bath with soaking tub/shower combo with subway tile surround, tile floors, LED framed mirror, and pedestal sink. Newer limestone retaining wall to front, cozy front yard, and stairs with newer railing that lead to sidewalk. Dual access shared driveway that wraps around entire row and offers parking to rear. Boiler recently replaced. A lovely piece of history that offers the feel of yesteryear mixed with the styling of today, all in a great location with easy access to everything Galena! *Assessor shows age as 1935, but property dates to well before 1900.
Zillow last checked: 8 hours ago
Listing updated: January 31, 2025 at 09:20am
Listed by:
DAMON HEIM 815-266-2427,
Coldwell Banker Network Realty
Bought with:
SHELLY MCCOY, 475131143
Eagle Ridge Realty
Source: NorthWest Illinois Alliance of REALTORS®,MLS#: 202406847
Facts & features
Interior
Bedrooms & bathrooms
- Bedrooms: 3
- Bathrooms: 2
- Full bathrooms: 1
- 1/2 bathrooms: 1
- Main level bathrooms: 1
Primary bedroom
- Level: Upper
- Area: 195.94
- Dimensions: 14.25 x 13.75
Bedroom 2
- Level: Upper
- Area: 194.79
- Dimensions: 14.17 x 13.75
Bedroom 3
- Level: Upper
- Area: 136.13
- Dimensions: 13.5 x 10.08
Dining room
- Level: Main
- Area: 193.65
- Dimensions: 14.08 x 13.75
Kitchen
- Level: Main
- Area: 136.4
- Dimensions: 13.42 x 10.17
Living room
- Level: Main
- Area: 136.4
- Dimensions: 13.42 x 10.17
Heating
- Baseboard, Natural Gas
Cooling
- Central Air
Appliances
- Included: Dishwasher, Dryer, Microwave, Refrigerator, Washer, Water Softener, Gas Water Heater
- Laundry: Main Level
Features
- Windows: Window Treatments
- Basement: Partial,Basement Entrance
- Has fireplace: No
Interior area
- Total structure area: 1,718
- Total interior livable area: 1,718 sqft
- Finished area above ground: 1,718
- Finished area below ground: 0
Property
Parking
- Parking features: Gravel, Shared
Features
- Patio & porch: Patio
Lot
- Size: 3,484 sqft
- Features: City/Town
Details
- Parcel number: 2210075000
Construction
Type & style
- Home type: SingleFamily
- Property subtype: Single Family Residence
Materials
- Brick/Stone
- Roof: Metal
Condition
- Year built: 1935
Utilities & green energy
- Electric: Circuit Breakers
- Sewer: City/Community
- Water: City/Community
Community & neighborhood
Location
- Region: Galena
- Subdivision: IL
Other
Other facts
- Price range: $215K - $215K
- Ownership: Fee Simple
Price history
| Date | Event | Price |
|---|---|---|
| 1/30/2025 | Sold | $215,000-21.8%$125/sqft |
Source: | ||
| 12/14/2024 | Pending sale | $275,000$160/sqft |
Source: | ||
| 12/9/2024 | Listed for sale | $275,000+92.3%$160/sqft |
Source: | ||
| 11/13/2020 | Sold | $143,000-1.4%$83/sqft |
Source: | ||
| 9/21/2020 | Pending sale | $145,000$84/sqft |
Source: UNITED COUNTRY HEARTLAND REALTY #20201125 Report a problem | ||
Public tax history
| Year | Property taxes | Tax assessment |
|---|---|---|
| 2024 | $3,791 -6.2% | $49,158 -4.2% |
| 2023 | $4,042 +11.9% | $51,321 +18.5% |
| 2022 | $3,613 +5.6% | $43,305 +8.6% |
Find assessor info on the county website
Neighborhood: 61036
Nearby schools
GreatSchools rating
- 8/10Galena Primary SchoolGrades: PK-4Distance: 0.8 mi
- NAGalena Middle SchoolGrades: 5-8Distance: 1 mi
- 7/10Galena High SchoolGrades: 9-12Distance: 1 mi
Schools provided by the listing agent
- Elementary: Galena
- Middle: Galena
- High: Galena
- District: Galena
Source: NorthWest Illinois Alliance of REALTORS®. This data may not be complete. We recommend contacting the local school district to confirm school assignments for this home.

Get pre-qualified for a loan
At Zillow Home Loans, we can pre-qualify you in as little as 5 minutes with no impact to your credit score.An equal housing lender. NMLS #10287.
