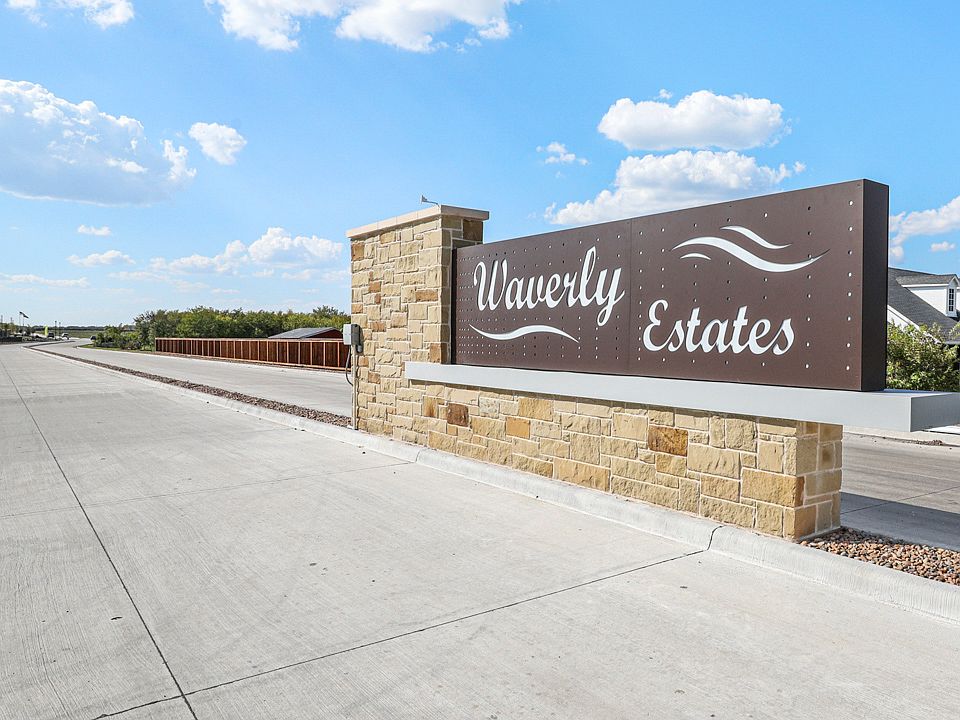New! Super cute and spacious single story. Three bedrooms, two full baths, with covered patio and three car garage. Home includes, island kitchen, Quartz counters throughout, LED lighting, full sprinkler system, professionally engineered post tension foundation, and much more!
Waverly Estates is a new D.R. Horton community in Josephine. The community is conveniently located just minutes from Interstate 30, providing easy access to Rockwall and the DFW Metroplex. Waverly Estates offers a variety of single-family homes to choose from that range from 1,711 to 2,088 square feet. Waverly Estates is proud to offer 75- to 82-foot lots and 3-car garages for every home. If you're looking for a new home in the Josephine area, Waverly Estates is the perfect community for you.
New construction
$323,990
506 Shady Bank Way, Nevada, TX 75173
3beds
1,711sqft
Single Family Residence
Built in 2024
9,583 sqft lot
$312,700 Zestimate®
$189/sqft
$46/mo HOA
- 232 days
- on Zillow |
- 32 |
- 1 |
Zillow last checked: 7 hours ago
Listing updated: May 08, 2025 at 11:58am
Listed by:
Bryan Reasor 0431297 214-907-8108,
Jeanette Anderson Real Estate 214-558-1923
Source: NTREIS,MLS#: 20733340
Travel times
Schedule tour
Select your preferred tour type — either in-person or real-time video tour — then discuss available options with the builder representative you're connected with.
Select a date
Facts & features
Interior
Bedrooms & bathrooms
- Bedrooms: 3
- Bathrooms: 2
- Full bathrooms: 2
Primary bedroom
- Features: En Suite Bathroom, Walk-In Closet(s)
- Level: First
- Dimensions: 14 x 18
Bedroom
- Features: Split Bedrooms
- Level: First
- Dimensions: 11 x 10
Bedroom
- Features: Split Bedrooms
- Level: First
- Dimensions: 10 x 10
Kitchen
- Features: Breakfast Bar, Built-in Features, Eat-in Kitchen, Kitchen Island, Pantry, Stone Counters
- Level: First
- Dimensions: 14 x 10
Living room
- Level: First
- Dimensions: 18 x 20
Heating
- Central, Electric
Cooling
- Central Air, Electric
Appliances
- Included: Dishwasher, Electric Range, Disposal, Microwave
Features
- Decorative/Designer Lighting Fixtures, Eat-in Kitchen, Granite Counters, High Speed Internet, Kitchen Island, Open Floorplan, Pantry, Cable TV
- Flooring: Carpet, Laminate
- Has basement: No
- Has fireplace: No
Interior area
- Total interior livable area: 1,711 sqft
Property
Parking
- Total spaces: 3
- Parking features: Garage
- Attached garage spaces: 3
Features
- Levels: One
- Stories: 1
- Pool features: None
- Fencing: Wood
Lot
- Size: 9,583 sqft
Details
- Parcel number: 2882055
Construction
Type & style
- Home type: SingleFamily
- Architectural style: Traditional,Detached
- Property subtype: Single Family Residence
Materials
- Brick
- Foundation: Slab
- Roof: Composition
Condition
- New construction: Yes
- Year built: 2024
Details
- Builder name: D.R. Horton
Utilities & green energy
- Sewer: Public Sewer
- Water: Public
- Utilities for property: Sewer Available, Water Available, Cable Available
Green energy
- Energy efficient items: Construction, HVAC, Insulation, Lighting, Thermostat, Windows
Community & HOA
Community
- Security: Carbon Monoxide Detector(s), Smoke Detector(s)
- Subdivision: Waverly Estates
HOA
- Has HOA: Yes
- Services included: All Facilities
- HOA fee: $275 semi-annually
- HOA name: Aam
- HOA phone: 469-480-8000
Location
- Region: Nevada
Financial & listing details
- Price per square foot: $189/sqft
- Tax assessed value: $52,200
- Annual tax amount: $776
- Date on market: 9/19/2024
About the community
Find your new home at Waverly Estates! This new subdivision by D.R. Horton is nestled in the picturesque town of Josephine,Texas. Surrounded by lush landscapes and a small-town atmosphere, this community offers the perfect blend of natural beauty and modern convenience.
This community currently offers 16 single-family floorplans that range from single-story to two-story homes with 3-5 bedrooms, up to 3 bathrooms, and 2-3 car garages. D.R. Horton is renowned for building well-crafted homes with modern features and energy-efficient designs. The kitchen boasts stainless steel appliances and beautiful hard surface countertops perfect for preparing meals or hosting parties. Experience the D.R. Horton difference and benefit from our commitment to quality, customer satisfaction, and innovative homebuilding practices.
Located just a short drive from I-30, Waverly Estates provides easy access to schools, shopping centers, restaurants and a short drive to Royse City and Rockwall. Enjoy the convenience of nearby attractions while immersing yourself in the serene atmosphere of this picturesque community. Waverly Estates offers a wide range of amenities designed to enhance your lifestyle. Explore the community park, playground, swimming pool and walking trails, perfect for outdoor activities and relaxation.
When you choose D.R. Horton, you're not just buying a home; you're investing in quality craftsmanship and exceptional customer service. Benefit from our commitment to innovative homebuilding practices, stunning designs, and personalized attention. Experience the D.R. Horton difference and discover why we're a trusted name in the homebuilding industry.
Source: DR Horton

