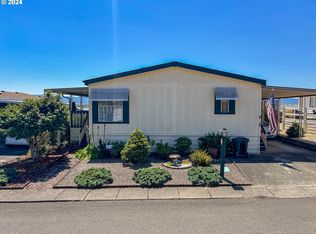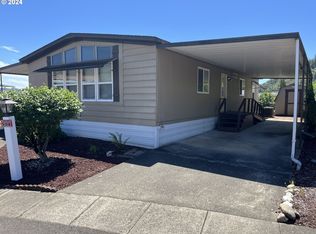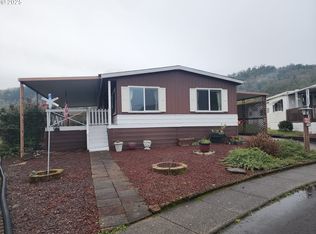Sold
$96,000
506 Shadow Ranch Ln, Roseburg, OR 97470
2beds
1,152sqft
Residential, Manufactured Home
Built in 1978
-- sqft lot
$84,300 Zestimate®
$83/sqft
$1,424 Estimated rent
Home value
$84,300
Estimated sales range
Not available
$1,424/mo
Zestimate® history
Loading...
Owner options
Explore your selling options
What's special
WOW! Check out this gem in the Rose Terrace 55+ community, just a stone's throw from town and all the conveniences you need. This move-in-ready, double-wide manufactured home has been totally transformed with a sleek makeover. Think fresh paint, luxury vinyl plank floors, updated fixtures, countertops, vanities, and included appliances. The layout is open and airy, with generously sized bedrooms. Outside, the yard is easy to keep up, and the large covered patio is perfect for relaxing. Plus, there's a shed for extra storage. Space rent is $695, covering water, sewer, and garbage. Ready to see it for yourself? Schedule a private showing today!
Zillow last checked: 8 hours ago
Listing updated: May 31, 2024 at 01:45am
Listed by:
Anthony Beckham 541-236-2662,
Different Better Real Estate,
Audra Yates 541-236-0046,
Different Better Real Estate
Bought with:
Hannah Kelsey, 201232783
Alpine Real Estate 1, LLC
Source: RMLS (OR),MLS#: 24358796
Facts & features
Interior
Bedrooms & bathrooms
- Bedrooms: 2
- Bathrooms: 2
- Full bathrooms: 2
- Main level bathrooms: 2
Primary bedroom
- Features: Bathroom, Laminate Flooring, Walkin Closet
- Level: Main
Bedroom 2
- Features: Closet, Laminate Flooring
- Level: Main
Dining room
- Features: Laminate Flooring, Vaulted Ceiling
- Level: Main
Kitchen
- Features: Dishwasher, Pantry, Laminate Flooring, Vaulted Ceiling
- Level: Main
Living room
- Features: Laminate Flooring, Vaulted Ceiling
- Level: Main
Heating
- Heat Pump
Cooling
- Heat Pump
Appliances
- Included: Dishwasher, Range Hood, Electric Water Heater
- Laundry: Laundry Room
Features
- Vaulted Ceiling(s), Closet, Pantry, Bathroom, Walk-In Closet(s)
- Flooring: Laminate
- Windows: Vinyl Frames
- Basement: Crawl Space
Interior area
- Total structure area: 1,152
- Total interior livable area: 1,152 sqft
Property
Parking
- Total spaces: 1
- Parking features: Carport, Driveway
- Garage spaces: 1
- Has carport: Yes
- Has uncovered spaces: Yes
Accessibility
- Accessibility features: Minimal Steps, One Level, Accessibility
Features
- Levels: One
- Stories: 1
- Patio & porch: Covered Patio
- Exterior features: Yard
- Has view: Yes
- View description: Valley
Lot
- Features: Level, SqFt 0K to 2999
Details
- Additional structures: ToolShed
- Parcel number: M90076
- On leased land: Yes
- Lease amount: $695
- Land lease expiration date: 1711843200000
- Zoning: M2
Construction
Type & style
- Home type: MobileManufactured
- Property subtype: Residential, Manufactured Home
Materials
- Aluminum Siding
- Foundation: Skirting
- Roof: Composition
Condition
- Updated/Remodeled
- New construction: No
- Year built: 1978
Utilities & green energy
- Sewer: Public Sewer
- Water: Public
Community & neighborhood
Senior living
- Senior community: Yes
Location
- Region: Roseburg
Other
Other facts
- Body type: Double Wide
- Listing terms: Cash,Conventional
- Road surface type: Paved
Price history
| Date | Event | Price |
|---|---|---|
| 5/31/2024 | Sold | $96,000-12.7%$83/sqft |
Source: | ||
| 5/16/2024 | Pending sale | $109,999$95/sqft |
Source: | ||
| 4/29/2024 | Price change | $109,999-4.3%$95/sqft |
Source: | ||
| 4/4/2024 | Price change | $114,900-4.2%$100/sqft |
Source: | ||
| 3/19/2024 | Price change | $119,900-7.7%$104/sqft |
Source: | ||
Public tax history
| Year | Property taxes | Tax assessment |
|---|---|---|
| 2024 | $282 +2.9% | $29,078 +3% |
| 2023 | $274 +2.9% | $28,232 +3% |
| 2022 | $266 +86.4% | $27,410 +92.5% |
Find assessor info on the county website
Neighborhood: 97470
Nearby schools
GreatSchools rating
- 4/10Winchester Elementary SchoolGrades: PK-5Distance: 2.1 mi
- 7/10Joseph Lane Middle SchoolGrades: 6-8Distance: 1.4 mi
- 5/10Roseburg High SchoolGrades: 9-12Distance: 2.6 mi
Schools provided by the listing agent
- Elementary: Winchester
- Middle: Joseph Lane
- High: Roseburg
Source: RMLS (OR). This data may not be complete. We recommend contacting the local school district to confirm school assignments for this home.


