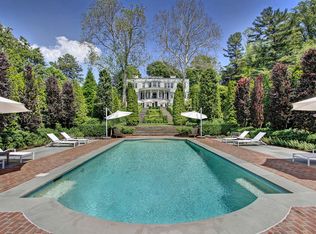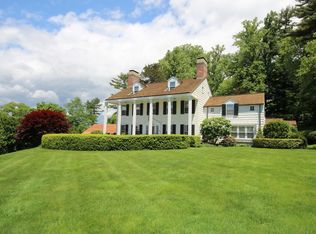An award winning and turn key home set in an idyllic setting - what more could you want? "Some people choose a place to live by the house that fits their design aesthetic and lifestyle. Then there are others whose decision is motivated strictly by the setting." Such was the decision made by current owners who designed and built this HOBI award winning house to take maximum advantage of its unique location on a quiet private road off prestigious Sasco Hill. The home has appeared in numerous magazine touting the open floor plan, extensive venues for outdoor living and entertaining, and its overall concept of bringing the outdoors inside. Magnificent views abound and offer ever-changing panoramas over the Country Club of Fairfield golf course, Southport Harbor and Southport Village. Virtual Tour Available by Appointment. Coastal Living Perfected on Sasco Hill! Hobi Award winning design 2011 Best Custom Home, 180 degree views from most every room, harbor, course and sound! Extraordinary attention to detail thru out. Open floor plan, abundant use of windows and terraces on two levels blends interior and outdoor spaces. Spectacular setting on private section of Sasco Hill Rd. Minutes to Southport Village, Beaches, Commuting and all Fairfield amenities. Sq. foot includes finished lower level. See Addendum. HOBI Award winning design 2011 Best New Construction HOBI Awards - the states most prestigious housing industry program, recognizing excellence in new construction, land development. Winners are selected by a panel of HOBI Judges with expertise in various aspects of home building. Featured home - 1 of 5 homes of distinction chosen for the Near & Far Aid Designer House Tour a celebrated Fairfield County House Tour Fundraiser Featured editorial coverage in Connecticut Cottages & Gardens and Fairfield Living Magazine Extensive Site preparation includes Building up the site approximately 6 feet Retaining Wall installation Utilities lines buried to the home Cedar Shingle Roof, Kemper roof system installed in all flat roof areas for the ultimate in water proofing protection Lead Coated Copper cupola roof with 1/2 round gutters and leaders Heated Two and bay garage Sprinkler system Proposed Pool Site Insulation High energy rated, blown in Open Cell Foam in roof, gable walls, exterior walls and sill and joist areas, garage ceiling, garage exterior walls, High energy rated blown in Closed Cell Foam in basement exterior walls Sound proof insulation installed both levels of the home, below attic and below first floor ceiling Roof Area Flame sealed Front Door Custom designed solid 2 1/4 inch thick Mahogany 2 panel with glass panel surround First Floor Interior Doors - 3 panel design, 8 feet tall x 1 thick, constructed of highest quality Poplar that will not separate Second Floor Interior Doors 3 panel design, 7 feet tall x 1 thick, constructed of highest quality Poplar that will not separate Wood Flooring Entrance Hall Riftsawn Premium White Oak plank in herringbone design with inlaid border Riftsawn Premium White Oak 6 inch wide planks thru out Custom crafted saddles Custom crafted wood grills inlaid in floors for all HVAC vents Windows and Glass exterior doors Marvin Custom Hurricane Wind rated energy efficient tempered glass Mechanicals Electrical (and cabling) run underground Buderus gas fired boiler high efficiency energy rated 80-gallon indirect water heater Creston Lighting system Audio Visual and closed circuitry (includes prewiring for enhancements options) Alarm System Generator
This property is off market, which means it's not currently listed for sale or rent on Zillow. This may be different from what's available on other websites or public sources.

