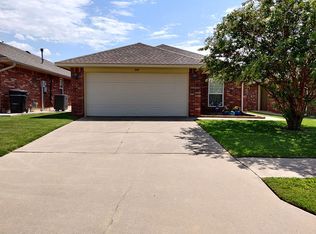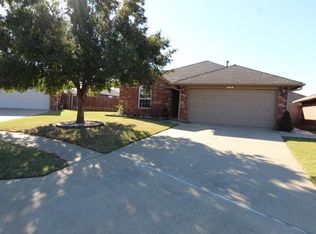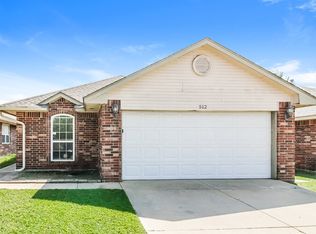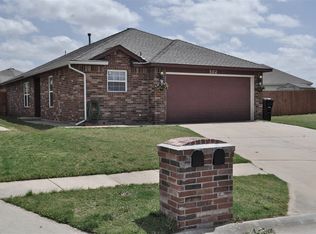Sold for $180,000 on 04/10/25
$180,000
506 SW 38th Ter, Moore, OK 73160
3beds
1,240sqft
Single Family Residence
Built in 2003
3,920.4 Square Feet Lot
$183,200 Zestimate®
$145/sqft
$1,447 Estimated rent
Home value
$183,200
$172,000 - $194,000
$1,447/mo
Zestimate® history
Loading...
Owner options
Explore your selling options
What's special
This beautiful 3-bedroom, 2-bath home is truly a gem! As you step through the front door, you’re welcomed by an open-concept living, dining, and kitchen area with soaring ceilings and an abundance of natural light. The spacious kitchen is a chef’s dream, featuring stainless steel appliances, ample cabinet storage, and expansive counter space—perfect for meal prep and entertaining. Throughout the home, you’ll find ceiling fans in most rooms, adding both comfort and style. The convenience of an indoor laundry room with a storage cabinet and hanging pole is an added bonus. The guest bedrooms are generously sized, each with large closets offering plenty of storage space. The primary bedroom features tall ceilings and direct access to the backyard, creating a peaceful retreat. The attached primary bathroom includes an easy-access shower with grab bars for added safety, as well as a large vanity for your personal convenience. The private backyard is perfect for relaxation and entertaining. It boasts a newer privacy fence, ensuring a serene atmosphere, and extra concrete around the patio that extends to the front of the home, offering more outdoor space for your enjoyment.
Zillow last checked: 8 hours ago
Listing updated: April 10, 2025 at 08:02pm
Listed by:
Theresa Canup 405-245-1070,
RE/MAX COBBLESTONE
Bought with:
Steven R. Griffith, 172153
Prime Realty Inc.
Source: MLSOK/OKCMAR,MLS#: 1161330
Facts & features
Interior
Bedrooms & bathrooms
- Bedrooms: 3
- Bathrooms: 2
- Full bathrooms: 2
Primary bedroom
- Description: Ceiling Fan
- Area: 143 Square Feet
- Dimensions: 13 x 11
Dining room
- Description: Ceiling Fan
- Area: 104 Square Feet
- Dimensions: 8 x 13
Kitchen
- Area: 90 Square Feet
- Dimensions: 10 x 9
Living room
- Description: Ceiling Fan
- Area: 154 Square Feet
- Dimensions: 11 x 14
Appliances
- Included: Dishwasher, Disposal, Microwave, Refrigerator, Washer/Dryer, Free-Standing Electric Oven, Free-Standing Electric Range
- Laundry: Laundry Room
Features
- Ceiling Fan(s)
- Flooring: Combination, Carpet, Tile
- Windows: Double Pane Windows
- Has fireplace: No
- Fireplace features: None
Interior area
- Total structure area: 1,240
- Total interior livable area: 1,240 sqft
Property
Parking
- Total spaces: 2
- Parking features: Concrete
- Garage spaces: 2
Features
- Levels: One
- Stories: 1
- Patio & porch: Porch, Patio
- Exterior features: Rain Gutters
- Fencing: Wood
Lot
- Size: 3,920 sqft
- Features: Interior Lot
Details
- Parcel number: 506SW38th73160
- Special conditions: None
Construction
Type & style
- Home type: SingleFamily
- Architectural style: Traditional
- Property subtype: Single Family Residence
Materials
- Brick & Frame
- Foundation: Slab
- Roof: Composition
Condition
- Year built: 2003
Utilities & green energy
- Utilities for property: Cable Available, High Speed Internet, Public
Community & neighborhood
Location
- Region: Moore
HOA & financial
HOA
- Has HOA: Yes
- HOA fee: $175 annually
- Services included: Common Area Maintenance
Other
Other facts
- Listing terms: Cash,Conventional,Sell FHA or VA
Price history
| Date | Event | Price |
|---|---|---|
| 8/30/2025 | Listing removed | $1,498$1/sqft |
Source: Zillow Rentals | ||
| 8/6/2025 | Price change | $1,498-0.1%$1/sqft |
Source: Zillow Rentals | ||
| 7/21/2025 | Price change | $1,500-1.6%$1/sqft |
Source: Zillow Rentals | ||
| 7/14/2025 | Price change | $1,525-1.6%$1/sqft |
Source: Zillow Rentals | ||
| 7/8/2025 | Price change | $1,550-1.6%$1/sqft |
Source: Zillow Rentals | ||
Public tax history
| Year | Property taxes | Tax assessment |
|---|---|---|
| 2024 | -- | $13,226 +3% |
| 2023 | -- | $12,841 +3% |
| 2022 | -- | $12,467 +3% |
Find assessor info on the county website
Neighborhood: 73160
Nearby schools
GreatSchools rating
- 7/10Broadmoore Elementary SchoolGrades: PK-6Distance: 0.3 mi
- 6/10Highland East Junior High SchoolGrades: 7-8Distance: 2 mi
- 8/10Moore High SchoolGrades: 9-12Distance: 2.6 mi
Schools provided by the listing agent
- Elementary: Broadmoore ES
- Middle: Highland East JHS
- High: Moore HS
Source: MLSOK/OKCMAR. This data may not be complete. We recommend contacting the local school district to confirm school assignments for this home.
Get a cash offer in 3 minutes
Find out how much your home could sell for in as little as 3 minutes with a no-obligation cash offer.
Estimated market value
$183,200
Get a cash offer in 3 minutes
Find out how much your home could sell for in as little as 3 minutes with a no-obligation cash offer.
Estimated market value
$183,200



