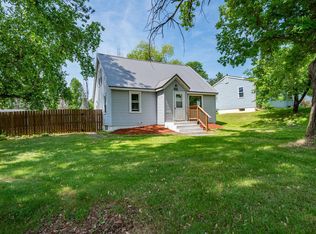Closed
$307,900
506 SW 11th Ave, Grand Rapids, MN 55744
3beds
1,722sqft
Single Family Residence
Built in 1950
0.48 Acres Lot
$308,600 Zestimate®
$179/sqft
$2,151 Estimated rent
Home value
$308,600
$290,000 - $330,000
$2,151/mo
Zestimate® history
Loading...
Owner options
Explore your selling options
What's special
SW Grand Rapids 3ba/2ba home, on corner lot with large heated 26 x 30 detached garage. Extensive stamped concrete driveway, landscaping and large fenced yard with kennel for animals. New mini split AC/heat pump, interior and exterior doors, fixtures and updates throughout. This could be used as a rental also, with separate heating, entrances, washer/dryer and kitchens on both levels, with radiant infloor heat in the basement. Close to hospital, schools and Grand Rapids amenities. Set up your showing today!
Zillow last checked: 8 hours ago
Listing updated: October 01, 2025 at 07:14am
Listed by:
Mitchel Kellin 218-398-1821,
COLDWELL BANKER NORTHWOODS
Bought with:
Paula Broten-Piskel
MOVE IT REAL ESTATE GROUP/LAKEHOMES.COM
Source: NorthstarMLS as distributed by MLS GRID,MLS#: 6778555
Facts & features
Interior
Bedrooms & bathrooms
- Bedrooms: 3
- Bathrooms: 2
- Full bathrooms: 1
- 3/4 bathrooms: 1
Bedroom 1
- Level: Main
- Area: 121 Square Feet
- Dimensions: 11 x 11
Bedroom 2
- Level: Main
- Area: 121 Square Feet
- Dimensions: 11 x 11
Bedroom 3
- Level: Lower
- Area: 100 Square Feet
- Dimensions: 10 x 10
Family room
- Level: Lower
- Area: 192 Square Feet
- Dimensions: 16 x 12
Kitchen
- Level: Main
- Area: 140 Square Feet
- Dimensions: 14 x 10
Living room
- Level: Main
- Area: 204 Square Feet
- Dimensions: 17 x 12
Heating
- Baseboard, Boiler, Radiant
Cooling
- Ductless Mini-Split
Appliances
- Included: Stainless Steel Appliance(s)
Features
- Basement: Concrete
- Has fireplace: No
Interior area
- Total structure area: 1,722
- Total interior livable area: 1,722 sqft
- Finished area above ground: 952
- Finished area below ground: 770
Property
Parking
- Total spaces: 2
- Parking features: Detached, Asphalt, Heated Garage, Insulated Garage
- Garage spaces: 2
- Details: Garage Dimensions (26 x 30)
Accessibility
- Accessibility features: None
Features
- Levels: Two
- Stories: 2
- Fencing: Chain Link
Lot
- Size: 0.48 Acres
- Dimensions: 150 x .48 acres
- Features: Corner Lot
Details
- Foundation area: 952
- Parcel number: 916604540
- Zoning description: Residential-Single Family
Construction
Type & style
- Home type: SingleFamily
- Property subtype: Single Family Residence
Materials
- Fiber Board, Insulating Concrete Forms
- Roof: Asphalt
Condition
- Age of Property: 75
- New construction: No
- Year built: 1950
Utilities & green energy
- Electric: Power Company: Grand Rapids Public Utilities
- Gas: Electric, Natural Gas
- Sewer: City Sewer/Connected
- Water: City Water/Connected
Community & neighborhood
Location
- Region: Grand Rapids
- Subdivision: Prospect Park Div Of Gr
HOA & financial
HOA
- Has HOA: No
Price history
| Date | Event | Price |
|---|---|---|
| 9/30/2025 | Sold | $307,900-0.6%$179/sqft |
Source: | ||
| 9/22/2025 | Pending sale | $309,900$180/sqft |
Source: | ||
| 8/27/2025 | Listed for sale | $309,900+12.7%$180/sqft |
Source: | ||
| 11/30/2023 | Sold | $275,000-8.3%$160/sqft |
Source: | ||
| 10/19/2023 | Pending sale | $299,900$174/sqft |
Source: | ||
Public tax history
| Year | Property taxes | Tax assessment |
|---|---|---|
| 2024 | $2,971 +48.2% | $234,900 +7.4% |
| 2023 | $2,005 -3.2% | $218,801 |
| 2022 | $2,070 +4.6% | -- |
Find assessor info on the county website
Neighborhood: 55744
Nearby schools
GreatSchools rating
- 7/10West Rapids ElementaryGrades: K-5Distance: 1 mi
- 5/10Robert J. Elkington Middle SchoolGrades: 6-8Distance: 1.8 mi
- 7/10Grand Rapids Senior High SchoolGrades: 9-12Distance: 1.5 mi

Get pre-qualified for a loan
At Zillow Home Loans, we can pre-qualify you in as little as 5 minutes with no impact to your credit score.An equal housing lender. NMLS #10287.
