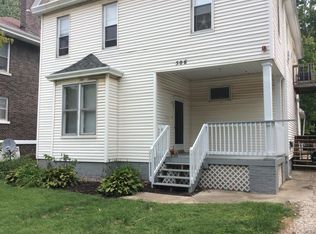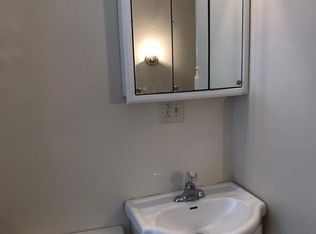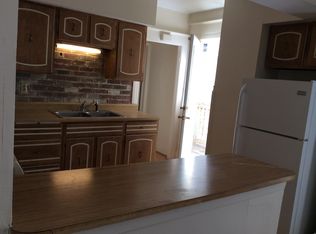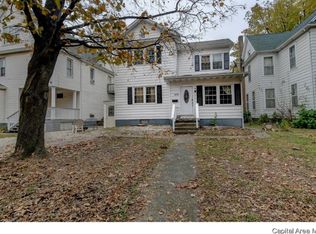Sold for $165,000
$165,000
506 S Walnut St, Springfield, IL 62704
8beds
4baths
3,236sqft
Multi Family
Built in 1923
-- sqft lot
$197,600 Zestimate®
$51/sqft
$969 Estimated rent
Home value
$197,600
$154,000 - $243,000
$969/mo
Zestimate® history
Loading...
Owner options
Explore your selling options
What's special
This four-unit investment property in the heart of Springfield offers strong income potential and a prime location near the medical district, downtown, and state buildings—perfect for attracting renters from these communities. The property consists of one main floor unit, two second-floor units, and a fourth unit on the finished third floor, each featuring 2 bedrooms, 1 bath, and a formal living space. Tenants pay for gas and electric (separately metered), while the landlord covers water and trash. The first-floor unit currently rents for $830/month on a month-to-month lease. Two of the three furnaces are new within the last five years, with central air in the first and third floors, and window AC on the second floor. The roof is approximately 7-8 years old. The property includes one parking space in front and additional parking in the back. Whether you’re looking to maximize rental income or live in one unit while renting out the others, this well-maintained property in a desirable area presents a fantastic investment opportunity.
Zillow last checked: 8 hours ago
Listing updated: November 27, 2024 at 12:01pm
Listed by:
Kyle T Killebrew Mobl:217-741-4040,
The Real Estate Group, Inc.
Bought with:
Kyle T Killebrew, 475109198
The Real Estate Group, Inc.
Source: RMLS Alliance,MLS#: CA1031314 Originating MLS: Capital Area Association of Realtors
Originating MLS: Capital Area Association of Realtors

Facts & features
Interior
Bedrooms & bathrooms
- Bedrooms: 8
- Bathrooms: 4
Heating
- Forced Air
Cooling
- Central Air
Appliances
- Included: Dishwasher, Range, Refrigerator, Water Heater
- Laundry: None
Features
- Basement: Full,Unfinished
Interior area
- Total structure area: 3,236
- Total interior livable area: 3,236 sqft
Property
Parking
- Total spaces: 4
- Parking features: Alley Access
Lot
- Size: 9,576 sqft
- Dimensions: 228 x 42
- Features: Level
Details
- Parcel number: 1433.0251009
Construction
Type & style
- Home type: MultiFamily
- Property subtype: Multi Family
Materials
- Foundation: Brick/Mortar
- Roof: Shingle
Condition
- New construction: No
- Year built: 1923
Utilities & green energy
- Sewer: Public Sewer
- Water: Public
- Utilities for property: Cable Available
Community & neighborhood
Location
- Region: Springfield
- Subdivision: None
Other
Other facts
- Road surface type: Paved
Price history
| Date | Event | Price |
|---|---|---|
| 11/27/2024 | Sold | $165,000-9.6%$51/sqft |
Source: | ||
| 11/11/2024 | Pending sale | $182,500$56/sqft |
Source: | ||
| 9/13/2024 | Listed for sale | $182,500$56/sqft |
Source: | ||
| 8/28/2024 | Pending sale | $182,500$56/sqft |
Source: | ||
| 8/21/2024 | Listed for sale | $182,500$56/sqft |
Source: | ||
Public tax history
| Year | Property taxes | Tax assessment |
|---|---|---|
| 2024 | $2,634 +4% | $31,362 +9.5% |
| 2023 | $2,533 +4% | $28,647 +5.4% |
| 2022 | $2,435 +3.4% | $27,174 +3.9% |
Find assessor info on the county website
Neighborhood: Vinegar Hill
Nearby schools
GreatSchools rating
- 2/10Elizabeth Graham Elementary SchoolGrades: K-5Distance: 0.2 mi
- 3/10Benjamin Franklin Middle SchoolGrades: 6-8Distance: 1.7 mi
- 7/10Springfield High SchoolGrades: 9-12Distance: 0.3 mi
Get pre-qualified for a loan
At Zillow Home Loans, we can pre-qualify you in as little as 5 minutes with no impact to your credit score.An equal housing lender. NMLS #10287.



