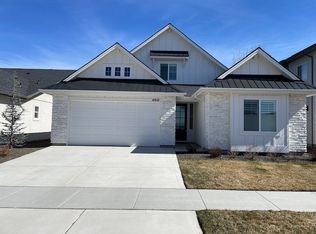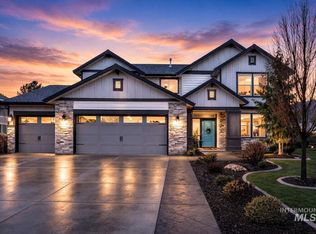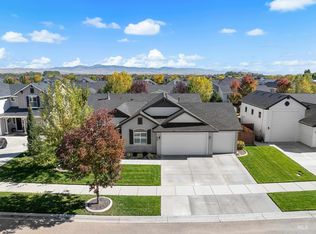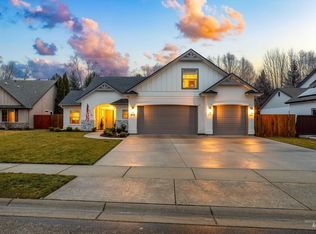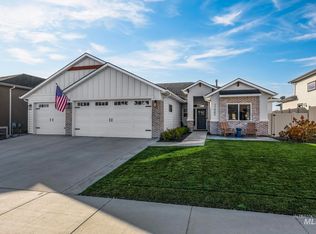Welcome spring in this thoughtfully designed home where comfort, style, and an easy flow set the tone. The main-level primary suite offers everyday convenience, while a private den/office creates a peaceful space for work or creative pursuits. The open great room is the heart of the home, highlighted by a charming corner fireplace perfect for relaxed evenings and lively gatherings. Upstairs, a versatile bonus room adapts beautifully for guests, hobbies, or movie nights. Throughout the home, high-end finishes impress, including VCC flooring, quartz countertops, custom cabinetry, and stainless-steel appliances. Step outside to a private backyard with no rear neighbors and an east-facing covered patio ideal for sunny morning coffee or breezy spring evenings by the fire. Located in Riverstone, residents enjoy resort-style amenities including a luxury clubhouse, fitness center, swimming pool, bocce court, scenic walking paths, private lakes, and the exclusive Beach Club.
Active
$750,000
506 S Steephead Ln, Eagle, ID 83616
4beds
3baths
2,528sqft
Est.:
Single Family Residence
Built in 2022
6,534 Square Feet Lot
$742,300 Zestimate®
$297/sqft
$227/mo HOA
What's special
Charming corner fireplaceHigh-end finishesVersatile bonus roomQuartz countertopsStainless-steel appliancesVcc flooringEast-facing covered patio
- 23 days |
- 2,428 |
- 99 |
Zillow last checked: 8 hours ago
Listing updated: February 23, 2026 at 08:52am
Listed by:
Alissa Gamble 208-283-2996,
Keller Williams Realty Boise,
Sheila Wickstrom-schuler 208-249-6149,
Keller Williams Realty Boise
Source: IMLS,MLS#: 98973851
Tour with a local agent
Facts & features
Interior
Bedrooms & bathrooms
- Bedrooms: 4
- Bathrooms: 3
- Main level bathrooms: 1
- Main level bedrooms: 1
Primary bedroom
- Level: Main
- Area: 208
- Dimensions: 13 x 16
Bedroom 2
- Level: Upper
- Area: 144
- Dimensions: 12 x 12
Bedroom 3
- Level: Upper
- Area: 143
- Dimensions: 11 x 13
Bedroom 4
- Level: Upper
- Area: 132
- Dimensions: 12 x 11
Kitchen
- Level: Main
- Area: 120
- Dimensions: 10 x 12
Heating
- Forced Air, Natural Gas
Cooling
- Central Air
Appliances
- Included: Gas Water Heater, ENERGY STAR Qualified Water Heater, Tank Water Heater, Dishwasher, Disposal, Double Oven, Microwave, Oven/Range Built-In, Gas Oven
Features
- Bath-Master, Bed-Master Main Level, Den/Office, Family Room, Great Room, Rec/Bonus, Double Vanity, Central Vacuum Plumbed, Walk-In Closet(s), Breakfast Bar, Pantry, Kitchen Island, Quartz Counters, Number of Baths Main Level: 1, Number of Baths Upper Level: 1, Bonus Room Size: 13x17, Bonus Room Level: Upper
- Flooring: Tile, Carpet
- Has basement: No
- Number of fireplaces: 1
- Fireplace features: One, Gas
Interior area
- Total structure area: 2,528
- Total interior livable area: 2,528 sqft
- Finished area above ground: 2,528
- Finished area below ground: 0
Video & virtual tour
Property
Parking
- Total spaces: 2
- Parking features: Attached, Driveway
- Attached garage spaces: 2
- Has uncovered spaces: Yes
- Details: Garage: 21x26
Features
- Levels: Two
- Patio & porch: Covered Patio/Deck
- Pool features: Community, In Ground, Pool
- Fencing: Full,Metal,Wood
- Has view: Yes
- Waterfront features: Pond Community
Lot
- Size: 6,534 Square Feet
- Features: Standard Lot 6000-9999 SF, Irrigation Available, Sidewalks, Views, Auto Sprinkler System, Drip Sprinkler System, Full Sprinkler System, Pressurized Irrigation Sprinkler System
Details
- Parcel number: R5793091400
Construction
Type & style
- Home type: SingleFamily
- Property subtype: Single Family Residence
Materials
- Frame, Stone, Stucco, HardiPlank Type
- Foundation: Crawl Space
- Roof: Composition
Condition
- Year built: 2022
Utilities & green energy
- Water: Public
- Utilities for property: Sewer Connected
Green energy
- Green verification: HERS Index Score
Community & HOA
Community
- Features: Gated
- Subdivision: Riverstone
HOA
- Has HOA: Yes
- HOA fee: $680 quarterly
Location
- Region: Eagle
Financial & listing details
- Price per square foot: $297/sqft
- Tax assessed value: $792,600
- Annual tax amount: $2,954
- Date on market: 2/5/2026
- Listing terms: Cash,Conventional,FHA,VA Loan
- Ownership: Fee Simple
Estimated market value
$742,300
$705,000 - $779,000
$3,100/mo
Price history
Price history
Price history is unavailable.
Public tax history
Public tax history
| Year | Property taxes | Tax assessment |
|---|---|---|
| 2025 | $2,948 +18.7% | $792,600 +4.3% |
| 2024 | $2,483 +49.1% | $760,000 +27% |
| 2023 | $1,666 | $598,400 +199.2% |
| 2022 | -- | $200,000 |
Find assessor info on the county website
BuyAbility℠ payment
Est. payment
$3,992/mo
Principal & interest
$3496
Property taxes
$269
HOA Fees
$227
Climate risks
Neighborhood: 83616
Nearby schools
GreatSchools rating
- 9/10Eagle Elementary School Of ArtsGrades: PK-5Distance: 4.7 mi
- 9/10STAR MIDDLE SCHOOLGrades: 6-8Distance: 2.1 mi
- 10/10Eagle High SchoolGrades: 9-12Distance: 2.5 mi
Schools provided by the listing agent
- Elementary: Eagle
- Middle: Star
- High: Eagle
- District: West Ada School District
Source: IMLS. This data may not be complete. We recommend contacting the local school district to confirm school assignments for this home.
