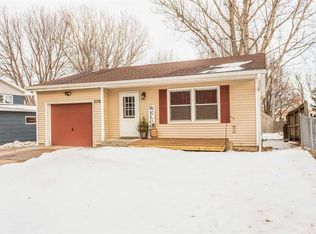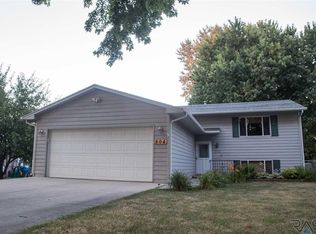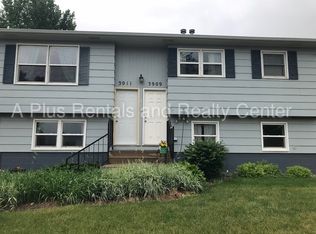Many updates here for this price range! 3 bedrooms, 1.5 bathrooms, and a 2 stall tandem garage. The master bedroom here is perfect for privacy. There is a walk in closet and master bath which can separate the shower/toilet area from the sink & BR closet area. This home has fresh paint inside as well as a recently painted exterior. New carpet throughout the whole house. Access to the fine deck in the back is perfect for entertaining and great BBQs. A high efficiency furnace helps keep the costs down. New shingles and new aluminum gutter soffit and fascia coverings as of 2019. The shingles are Malarkey legacy with class 4 impact rating. The garage is nice! The garage has tons of insulation, wood shelves, windows and access to the back yard and deck. There is also a double shed that held 3 motorcycles and a moped. The back yard is fully fenced and has an area fenced off for a very large garden!
This property is off market, which means it's not currently listed for sale or rent on Zillow. This may be different from what's available on other websites or public sources.



