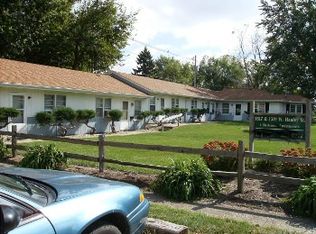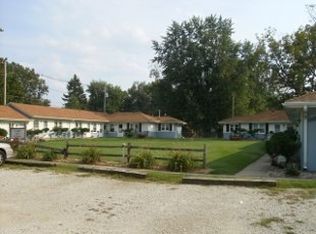Closed
$178,000
506 S Fair St, Champaign, IL 61821
2beds
945sqft
Single Family Residence
Built in 1953
0.26 Acres Lot
$199,700 Zestimate®
$188/sqft
$1,227 Estimated rent
Home value
$199,700
$190,000 - $210,000
$1,227/mo
Zestimate® history
Loading...
Owner options
Explore your selling options
What's special
Come home to this charming all-brick home situated on a deep lot with mature trees, pleasing landscaping and fenced backyard with a separate dog run. Relax on your front porch or around the firepit in the back yard. The updated kitchen features Martha Stewart cabinets, Corian countertops, tile back splash, ceramic tile floors & Frigidaire Gallery stainless appliances--including a gas stove. Original details include hardwood floors, a built-in china cabinet, and a built-in linen cabinet with drawers. The finished basement has a custom bar with wall beer taps. The separate two car garage has a heated workshop that includes a half bath. Bonus backyard shed. This is a home to really enjoy!
Zillow last checked: 8 hours ago
Listing updated: October 28, 2023 at 04:29am
Listing courtesy of:
John Bergee 217-714-1347,
RE/MAX Choice
Bought with:
Stefanie Pratt
Coldwell Banker R.E. Group
Source: MRED as distributed by MLS GRID,MLS#: 11861883
Facts & features
Interior
Bedrooms & bathrooms
- Bedrooms: 2
- Bathrooms: 1
- Full bathrooms: 1
Primary bedroom
- Features: Flooring (Hardwood)
- Level: Main
- Area: 132 Square Feet
- Dimensions: 12X11
Bedroom 2
- Features: Flooring (Hardwood)
- Level: Main
- Area: 132 Square Feet
- Dimensions: 12X11
Dining room
- Features: Flooring (Hardwood)
- Level: Main
- Area: 176 Square Feet
- Dimensions: 16X11
Kitchen
- Features: Kitchen (Galley, Updated Kitchen), Flooring (Ceramic Tile)
- Level: Main
- Area: 108 Square Feet
- Dimensions: 12X9
Living room
- Features: Flooring (Hardwood)
- Level: Main
- Area: 143 Square Feet
- Dimensions: 13X11
Heating
- Natural Gas, Forced Air
Cooling
- Central Air
Appliances
- Included: Range, Dishwasher, Refrigerator, Range Hood
- Laundry: Electric Dryer Hookup, Sink
Features
- 1st Floor Bedroom
- Basement: Partially Finished,Full
Interior area
- Total structure area: 1,745
- Total interior livable area: 945 sqft
- Finished area below ground: 350
Property
Parking
- Total spaces: 2
- Parking features: Concrete, On Site, Garage Owned, Detached, Garage
- Garage spaces: 2
Accessibility
- Accessibility features: No Disability Access
Features
- Stories: 1
Lot
- Size: 0.26 Acres
- Dimensions: 58.66 X 196.01 X 58.65 X 196
- Features: Cul-De-Sac
Details
- Additional structures: Shed(s), Garage(s)
- Parcel number: 432014105004
- Special conditions: None
Construction
Type & style
- Home type: SingleFamily
- Architectural style: Ranch
- Property subtype: Single Family Residence
Materials
- Brick
- Foundation: Concrete Perimeter
- Roof: Asphalt
Condition
- New construction: No
- Year built: 1953
Utilities & green energy
- Electric: 200+ Amp Service
- Sewer: Public Sewer
- Water: Private
Community & neighborhood
Location
- Region: Champaign
Other
Other facts
- Listing terms: Cash
- Ownership: Fee Simple
Price history
| Date | Event | Price |
|---|---|---|
| 10/27/2023 | Sold | $178,000$188/sqft |
Source: | ||
| 9/10/2023 | Pending sale | $178,000$188/sqft |
Source: | ||
| 9/1/2023 | Listed for sale | $178,000+24.5%$188/sqft |
Source: | ||
| 8/23/2018 | Sold | $143,000+0.4%$151/sqft |
Source: | ||
| 6/21/2018 | Pending sale | $142,500$151/sqft |
Source: Coldwell Banker The Real Estate Group #09966560 Report a problem | ||
Public tax history
| Year | Property taxes | Tax assessment |
|---|---|---|
| 2024 | $4,161 +7.5% | $53,720 +9.8% |
| 2023 | $3,870 +7.6% | $48,920 +8.4% |
| 2022 | $3,598 +2.8% | $45,130 +2% |
Find assessor info on the county website
Neighborhood: 61821
Nearby schools
GreatSchools rating
- 3/10Westview Elementary SchoolGrades: K-5Distance: 0.3 mi
- 3/10Jefferson Middle SchoolGrades: 6-8Distance: 0.8 mi
- 6/10Centennial High SchoolGrades: 9-12Distance: 0.6 mi
Schools provided by the listing agent
- High: Champaign High School
- District: 4
Source: MRED as distributed by MLS GRID. This data may not be complete. We recommend contacting the local school district to confirm school assignments for this home.
Get pre-qualified for a loan
At Zillow Home Loans, we can pre-qualify you in as little as 5 minutes with no impact to your credit score.An equal housing lender. NMLS #10287.

