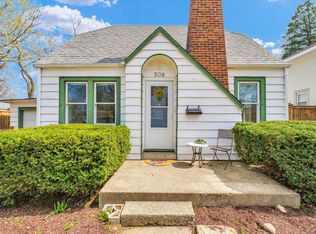Closed
$239,000
506 S Edwin St, Champaign, IL 61821
3beds
1,400sqft
Single Family Residence
Built in 1939
6,534 Square Feet Lot
$241,600 Zestimate®
$171/sqft
$1,525 Estimated rent
Home value
$241,600
$217,000 - $268,000
$1,525/mo
Zestimate® history
Loading...
Owner options
Explore your selling options
What's special
Move-In Ready Charm in Prime Champaign Location! Step into this beautifully maintained, classic two-story home where character meets cozy. Gleaming hardwood floors flow throughout the inviting living spaces, creating warmth and elegance. The newly updated four-season room is filled with sunlight and the perfect retreat to enjoy your morning ritual, whether it's coffee, tea, or a moment of quiet reflection. Or step onto the brand-new, maintenance-free deck and take in the fresh air and the beauty of your expansive backyard. Upstairs, you'll find spacious bedrooms with generous closets-rare for a home of this era-alongside a bathroom bursting with charm. Additional perks include ample basement storage, a one-car garage, and a handy storage shed. This classic beauty is move-in ready and waiting for you. Schedule your showing today before it's gone!
Zillow last checked: 8 hours ago
Listing updated: May 11, 2025 at 01:01am
Listing courtesy of:
Jim Schmidt, ABR,GRI 217-840-0788,
RE/MAX Choice
Bought with:
Jeffrey Finke
Coldwell Banker R.E. Group
Source: MRED as distributed by MLS GRID,MLS#: 12313305
Facts & features
Interior
Bedrooms & bathrooms
- Bedrooms: 3
- Bathrooms: 1
- Full bathrooms: 1
Primary bedroom
- Features: Flooring (Hardwood)
- Level: Second
- Area: 143 Square Feet
- Dimensions: 13X11
Bedroom 2
- Features: Flooring (Hardwood)
- Level: Second
- Area: 132 Square Feet
- Dimensions: 11X12
Bedroom 3
- Features: Flooring (Hardwood)
- Level: Second
- Area: 121 Square Feet
- Dimensions: 11X11
Dining room
- Features: Flooring (Hardwood)
- Level: Main
- Area: 154 Square Feet
- Dimensions: 14X11
Other
- Level: Main
- Area: 90 Square Feet
- Dimensions: 10X9
Kitchen
- Features: Flooring (Wood Laminate)
- Level: Main
- Area: 121 Square Feet
- Dimensions: 11X11
Living room
- Features: Flooring (Hardwood)
- Level: Main
- Area: 312 Square Feet
- Dimensions: 26X12
Heating
- Natural Gas, Forced Air
Cooling
- Central Air
Appliances
- Included: Range, Dishwasher, Refrigerator, Washer, Dryer, Range Hood
Features
- Built-in Features, Separate Dining Room
- Flooring: Hardwood
- Basement: Unfinished,Full
- Number of fireplaces: 1
- Fireplace features: Wood Burning, Living Room
Interior area
- Total structure area: 2,176
- Total interior livable area: 1,400 sqft
- Finished area below ground: 0
Property
Parking
- Total spaces: 1
- Parking features: Concrete, Garage Door Opener, On Site, Garage Owned, Attached, Garage
- Attached garage spaces: 1
- Has uncovered spaces: Yes
Accessibility
- Accessibility features: No Disability Access
Features
- Stories: 2
- Patio & porch: Screened
- Fencing: Fenced
Lot
- Size: 6,534 sqft
- Dimensions: 50 X 135
Details
- Additional structures: Shed(s)
- Parcel number: 432014206006
- Special conditions: None
- Other equipment: Sump Pump
Construction
Type & style
- Home type: SingleFamily
- Property subtype: Single Family Residence
Materials
- Aluminum Siding
- Foundation: Block
- Roof: Asphalt
Condition
- New construction: No
- Year built: 1939
Utilities & green energy
- Sewer: Public Sewer
- Water: Public
Community & neighborhood
Community
- Community features: Curbs, Sidewalks, Street Lights, Street Paved
Location
- Region: Champaign
HOA & financial
HOA
- Services included: None
Other
Other facts
- Listing terms: Conventional
- Ownership: Fee Simple
Price history
| Date | Event | Price |
|---|---|---|
| 5/9/2025 | Sold | $239,000$171/sqft |
Source: | ||
| 4/1/2025 | Contingent | $239,000$171/sqft |
Source: | ||
| 3/27/2025 | Listed for sale | $239,000+63.7%$171/sqft |
Source: | ||
| 6/11/2019 | Sold | $146,000-2.6%$104/sqft |
Source: | ||
| 3/13/2019 | Pending sale | $149,900$107/sqft |
Source: RE/MAX REALTY ASSOCIATES-CHA #09973700 Report a problem | ||
Public tax history
| Year | Property taxes | Tax assessment |
|---|---|---|
| 2024 | $5,565 +7.2% | $69,820 +9.8% |
| 2023 | $5,193 +7.2% | $63,590 +8.4% |
| 2022 | $4,843 +2.7% | $58,660 +2% |
Find assessor info on the county website
Neighborhood: 61821
Nearby schools
GreatSchools rating
- 3/10Westview Elementary SchoolGrades: K-5Distance: 0.2 mi
- 5/10Edison Middle SchoolGrades: 6-8Distance: 1 mi
- 6/10Central High SchoolGrades: 9-12Distance: 0.7 mi
Schools provided by the listing agent
- High: Central High School
- District: 4
Source: MRED as distributed by MLS GRID. This data may not be complete. We recommend contacting the local school district to confirm school assignments for this home.
Get pre-qualified for a loan
At Zillow Home Loans, we can pre-qualify you in as little as 5 minutes with no impact to your credit score.An equal housing lender. NMLS #10287.
