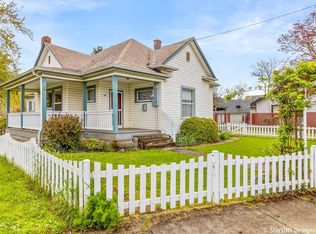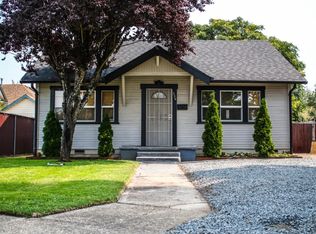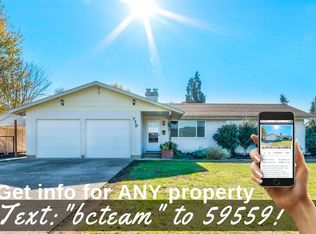Sold
$585,000
506 S Douglas St, Cottage Grove, OR 97424
3beds
1,910sqft
Residential, Single Family Residence
Built in 1900
8,276.4 Square Feet Lot
$584,800 Zestimate®
$306/sqft
$2,082 Estimated rent
Home value
$584,800
$538,000 - $637,000
$2,082/mo
Zestimate® history
Loading...
Owner options
Explore your selling options
What's special
Own a Piece of History – Meticulously Restored Historic Home This beautifully restored historic home seamlessly blends timeless charm with modern convenience. Thoughtfully renovated from the ground up, it offers two distinct living spaces, making it an ideal choice for multi-generational living or a potential Airbnb. Upstairs features one bedroom, a kitchen with quartz countertops, a laundry area, a full bathroom, a living room, a small dining area, and a private balcony. Downstairs includes two bedrooms, a dining room, a living room, a laundry room, and a kitchen equipped with quartz countertops, a Wolf range, and a pot filler. A covered deck with a hot/cold hose valve provides additional outdoor comfort. Carefully curated vintage light fixtures and period-appropriate details enhance this home's historic character. Additional amenities include RV parking with water and sewer hookups, with easy potential for electric installation. A separate gas meter serves the upstairs unit. The property also features a shop and a storage shed, providing ample space for hobbies and storage needs. With premium upgrades throughout, this home is truly one-of-a-kind. Schedule your showing today!
Zillow last checked: 8 hours ago
Listing updated: April 19, 2025 at 04:40am
Listed by:
Corinne Painter 541-912-3809,
Coldwell Banker Professional Group
Bought with:
Corinne Painter, 201221097
Coldwell Banker Professional Group
Source: RMLS (OR),MLS#: 342725155
Facts & features
Interior
Bedrooms & bathrooms
- Bedrooms: 3
- Bathrooms: 2
- Full bathrooms: 2
- Main level bathrooms: 1
Primary bedroom
- Level: Main
Bedroom 2
- Level: Main
Bedroom 3
- Level: Upper
Heating
- Forced Air, Zoned
Cooling
- Heat Pump
Appliances
- Included: Dishwasher, Disposal, Free-Standing Gas Range, Free-Standing Refrigerator, Plumbed For Ice Maker, Range Hood, Stainless Steel Appliance(s), Gas Water Heater, Tank Water Heater
- Laundry: Laundry Room
Features
- High Ceilings, Quartz, Soaking Tub, Wainscoting, Pot Filler, Tile
- Flooring: Hardwood, Tile, Wall to Wall Carpet
- Windows: Double Pane Windows, Vinyl Frames
- Basement: Crawl Space
- Number of fireplaces: 1
- Fireplace features: Gas, Stove
Interior area
- Total structure area: 1,910
- Total interior livable area: 1,910 sqft
Property
Parking
- Parking features: Off Street, RV Access/Parking, RV Boat Storage
Features
- Levels: Two
- Stories: 2
- Patio & porch: Covered Deck, Porch
- Exterior features: Yard
- Fencing: Fenced
- Has view: Yes
- View description: City, Park/Greenbelt
Lot
- Size: 8,276 sqft
- Features: Corner Lot, Level, SqFt 7000 to 9999
Details
- Additional structures: Outbuilding, RVParking, RVBoatStorage, Workshop, SeparateLivingQuartersApartmentAuxLivingUnit
- Parcel number: 0910768
Construction
Type & style
- Home type: SingleFamily
- Architectural style: Victorian
- Property subtype: Residential, Single Family Residence
Materials
- Cedar, Lap Siding
- Foundation: Block
- Roof: Composition
Condition
- Restored
- New construction: No
- Year built: 1900
Utilities & green energy
- Gas: Gas
- Sewer: Public Sewer
- Water: Public
Community & neighborhood
Location
- Region: Cottage Grove
Other
Other facts
- Listing terms: Cash,Conventional,FHA
- Road surface type: Concrete
Price history
| Date | Event | Price |
|---|---|---|
| 4/18/2025 | Sold | $585,000$306/sqft |
Source: | ||
| 3/18/2025 | Pending sale | $585,000$306/sqft |
Source: | ||
| 1/22/2025 | Listed for sale | $585,000+95.1%$306/sqft |
Source: | ||
| 7/23/2024 | Sold | $299,870+284.9%$157/sqft |
Source: Public Record | ||
| 12/9/2010 | Sold | $77,900$41/sqft |
Source: Public Record | ||
Public tax history
| Year | Property taxes | Tax assessment |
|---|---|---|
| 2025 | $3,379 +37.9% | $184,927 +38.4% |
| 2024 | $2,451 +2.3% | $133,604 +3% |
| 2023 | $2,397 +4% | $129,713 +3% |
Find assessor info on the county website
Neighborhood: 97424
Nearby schools
GreatSchools rating
- 5/10Harrison Elementary SchoolGrades: K-5Distance: 0.5 mi
- 5/10Lincoln Middle SchoolGrades: 6-8Distance: 0.6 mi
- 5/10Cottage Grove High SchoolGrades: 9-12Distance: 0.8 mi
Schools provided by the listing agent
- Elementary: Harrison
- Middle: Lincoln
- High: Cottage Grove
Source: RMLS (OR). This data may not be complete. We recommend contacting the local school district to confirm school assignments for this home.

Get pre-qualified for a loan
At Zillow Home Loans, we can pre-qualify you in as little as 5 minutes with no impact to your credit score.An equal housing lender. NMLS #10287.
Sell for more on Zillow
Get a free Zillow Showcase℠ listing and you could sell for .
$584,800
2% more+ $11,696
With Zillow Showcase(estimated)
$596,496

