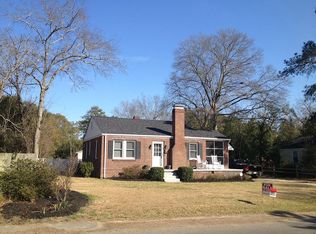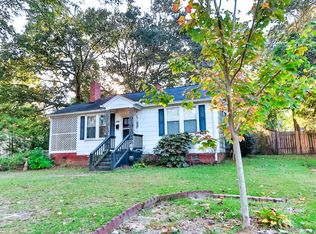Freshly renovated Rosewood home! This home puts you minutes from everything the great city of Columbia has to offer from dining, shopping, the University of South Carolina and much much more. Enjoy the quiet street from your covered front porch or the privacy of the fully fenced backyard. This home has beautiful hardwood floors through out, stainless appliances and new energy efficient windows.
This property is off market, which means it's not currently listed for sale or rent on Zillow. This may be different from what's available on other websites or public sources.

