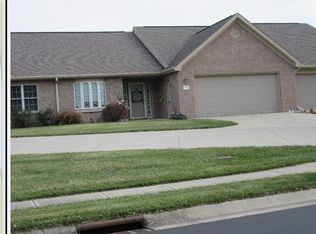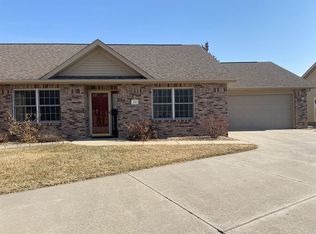Sold for $239,000 on 05/22/25
$239,000
506 S 25th St, Beatrice, NE 68310
2beds
1,603sqft
Townhouse
Built in 2005
435.6 Square Feet Lot
$242,100 Zestimate®
$149/sqft
$1,653 Estimated rent
Home value
$242,100
Estimated sales range
Not available
$1,653/mo
Zestimate® history
Loading...
Owner options
Explore your selling options
What's special
This unit is Broker owned. This has been a well-cared for townhouse in the Covered Bridge/Flowing Springs Development and is barrier free. The roof, gutters and downspouts are 3 years old. The furnace/ air conditioning unit was replaced in 2021, and the water heater was replaced in Dec. of 2020. New higher end luxury wood planking was installed in March of 24 in the entry way, office, kitchen/dining and washer/dryer area. In January of 2025, the carpet was removed from the large living room and hallway and replaced with the same luxury wood planking, giving it a uniform look and easy to care for. There is a stainless-steel refrigerator, microwave and range in the kitchen with the range/oven new in 2025. A 2nd custom made kitchen pantry cabinet was added this year as well, giving the kitchen ample storage space. Call to see this ready to move into townhouse with beautiful county views.
Zillow last checked: 8 hours ago
Listing updated: May 22, 2025 at 02:45pm
Listed by:
Annette Wiese 402-228-3540,
Flowing Springs Realty
Bought with:
Annette Wiese, 0980483
Flowing Springs Realty
Source: GPRMLS,MLS#: 22503041
Facts & features
Interior
Bedrooms & bathrooms
- Bedrooms: 2
- Bathrooms: 2
- Full bathrooms: 1
- 3/4 bathrooms: 1
- Main level bathrooms: 2
Primary bedroom
- Features: Wall/Wall Carpeting, Window Covering, Ceiling Fan(s), Walk-In Closet(s)
- Level: Main
- Area: 156
- Dimensions: 13 x 12
Bedroom 2
- Features: Wall/Wall Carpeting, Window Covering, Ceiling Fan(s)
- Level: Main
- Area: 114
- Length: 12
Primary bathroom
- Features: 3/4, Shower
Kitchen
- Features: Wood Floor, Dining Area, Engineered Wood
- Level: Main
- Area: 207
- Length: 18
Living room
- Features: Cath./Vaulted Ceiling, Ceiling Fan(s), Engineered Wood, Sliding Glass Door
- Level: Main
- Area: 342
- Dimensions: 18 x 19
Office
- Features: Window Covering, Ceiling Fan(s), Engineered Wood
- Level: Main
- Area: 130
- Dimensions: 13 x 10
Heating
- Electric, Forced Air, Heat Pump
Cooling
- Central Air
Appliances
- Included: Range, Ice Maker, Refrigerator, Water Softener, Washer, Dishwasher, Dryer, Disposal, Microwave
- Laundry: Engineered Wood
Features
- Zero Step Entry
- Flooring: Wood, Carpet, Ceramic Tile, Engineered Hardwood
- Doors: Sliding Doors
- Windows: Window Coverings
- Has basement: No
- Has fireplace: No
Interior area
- Total structure area: 1,603
- Total interior livable area: 1,603 sqft
- Finished area above ground: 1,603
- Finished area below ground: 0
Property
Parking
- Total spaces: 2
- Parking features: Attached
- Attached garage spaces: 2
Features
- Patio & porch: Patio
- Exterior features: Sprinkler System, Lake Use, Zero Step Entry
- Fencing: None
Lot
- Size: 435.60 sqft
- Features: City Lot, Corner Lot, Irregular Lot
Details
- Parcel number: 010876507
Construction
Type & style
- Home type: Townhouse
- Architectural style: Ranch
- Property subtype: Townhouse
- Attached to another structure: Yes
Materials
- Vinyl Siding, Asphalt, Brick/Other
- Foundation: Slab
- Roof: Composition
Condition
- Not New and NOT a Model
- New construction: No
- Year built: 2005
Details
- Builder name: Goossen Const.
Utilities & green energy
- Sewer: Public Sewer
- Water: Public
- Utilities for property: Electricity Available, Water Available, Sewer Available, Phone Available, Cable Available
Community & neighborhood
Senior living
- Senior community: Yes
Location
- Region: Beatrice
HOA & financial
HOA
- Has HOA: Yes
- HOA fee: $319 monthly
- Services included: Maintenance Grounds, Snow Removal, Lake, Insurance, Common Area Maintenance, Management
- Association name: Flowing Springs Homeowners Association
Other
Other facts
- Listing terms: VA Loan,FHA,Conventional,Cash
- Ownership: Fee Simple
Price history
| Date | Event | Price |
|---|---|---|
| 5/22/2025 | Sold | $239,000-0.4%$149/sqft |
Source: | ||
| 4/17/2025 | Pending sale | $239,900$150/sqft |
Source: | ||
| 4/14/2025 | Listed for sale | $239,900$150/sqft |
Source: | ||
| 3/2/2025 | Pending sale | $239,900$150/sqft |
Source: | ||
| 2/5/2025 | Listed for sale | $239,900+4.3%$150/sqft |
Source: | ||
Public tax history
| Year | Property taxes | Tax assessment |
|---|---|---|
| 2023 | $31 -90% | $152,360 +4.4% |
| 2022 | $315 +4.1% | $145,985 +10.3% |
| 2021 | $302 -23.2% | $132,325 |
Find assessor info on the county website
Neighborhood: 68310
Nearby schools
GreatSchools rating
- 6/10Stoddard Elementary SchoolGrades: 3-5Distance: 1.4 mi
- 5/10Beatrice Middle SchoolGrades: 6-8Distance: 1.6 mi
- 3/10Beatrice High SchoolGrades: 9-12Distance: 0.3 mi
Schools provided by the listing agent
- Elementary: Beatrice
- Middle: Beatrice
- High: Beatrice
- District: Beatrice
Source: GPRMLS. This data may not be complete. We recommend contacting the local school district to confirm school assignments for this home.

Get pre-qualified for a loan
At Zillow Home Loans, we can pre-qualify you in as little as 5 minutes with no impact to your credit score.An equal housing lender. NMLS #10287.

