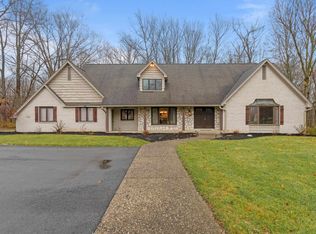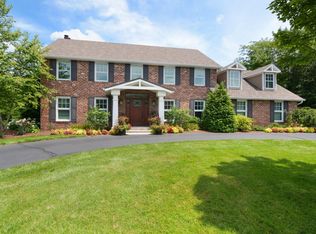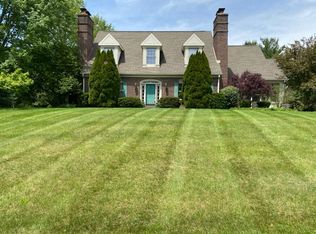Authentic reproduction Colonial/Williamsburg Style 2-story on 1+ acre scenic, gently rolling lot, overlooking woods in prestigious Four Mile Hill S.D. This home features 4/5 bedrooms, 4.5 baths & 4 fireplaces. Most floors are pegged hardwood & the kitchen/eating area has brick flooring w/lg open Colonial style brick fireplace & hearth. Eating area features lg bay window w/seating & view of back yard. Butlers pantry offers a 3rd oven, Jenn Air cooktop, a planning desk & shelving. Main floor laundry area has a soak sink & abundant storage. Formal Liv.Rm. w/frplc, Din.Rm. for entertaining, Study/Office & Family Rm w/brick full wall fireplace & 2nd bay window. Upper level includes 3 or 4 bedrooms, each with a full bath & nice storage. Owner's suite includes double vanity sink, walk in closet & access to floored attic area for storage. A guest suite has private outside & inside entrance, separate heating & cooling, featuring fully applianced kitchen, Liv.Rm., Bdrm, & Full bath. Lower level is finished w/walkout to a relaxing paver brick patio overlooking private/secluded backyard. Recreation Rm offers many possibilities for fun activities, including a theatre/media room, adjacent to a full bar for entertaining. Guest bedroom & full bath on this level. 3 car attached garage. Additional features include: 6 panel doors, whole house attic fan, 2 barn beamed fireplace mantles, boxwood maze garden area w/brick walkways, beam ceilings, crown & chair rail moldings.
This property is off market, which means it's not currently listed for sale or rent on Zillow. This may be different from what's available on other websites or public sources.



