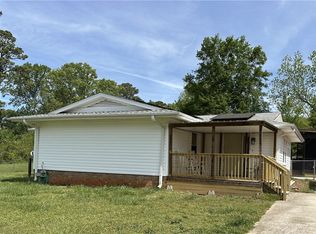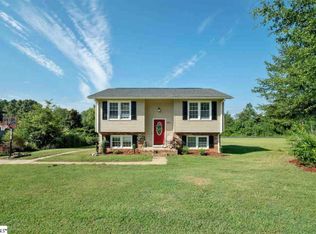Sold for $202,000 on 09/25/25
$202,000
506 Rotterdam Rd, Easley, SC 29640
3beds
1,317sqft
Single Family Residence, Residential
Built in 1977
0.3 Acres Lot
$201,200 Zestimate®
$153/sqft
$1,684 Estimated rent
Home value
$201,200
$191,000 - $213,000
$1,684/mo
Zestimate® history
Loading...
Owner options
Explore your selling options
What's special
Welcome to 506 Rotterdam Road – a charming 3-bedroom, 1.5-bath ranch nestled in a quiet Easley neighborhood! This well-maintained home offers a spacious living room and an eat-in kitchen complete with a full appliance package and convenient laundry area. All three bedrooms are generously sized with ample closet space, and the primary bedroom features a private half bath. The full hall bath includes a tub/shower combo. Step outside to enjoy a large, fenced backyard with a deck that's perfect for relaxing or entertaining, plus a handy outbuilding for extra storage. Located just minutes from downtown Easley and Pickens – this one is move-in ready and waiting for you!
Zillow last checked: 8 hours ago
Listing updated: September 25, 2025 at 10:02am
Listed by:
Thomas Tomlinson 864-616-3803,
BHHS C Dan Joyner - Midtown,
Alex Crigler,
BHHS C Dan Joyner - Midtown
Bought with:
Jennifer Robinson
ADLY Group Realty
Source: Greater Greenville AOR,MLS#: 1565466
Facts & features
Interior
Bedrooms & bathrooms
- Bedrooms: 3
- Bathrooms: 2
- Full bathrooms: 1
- 1/2 bathrooms: 1
- Main level bathrooms: 1
- Main level bedrooms: 3
Primary bedroom
- Area: 168
- Dimensions: 14 x 12
Bedroom 2
- Area: 144
- Dimensions: 12 x 12
Bedroom 3
- Area: 143
- Dimensions: 13 x 11
Primary bathroom
- Features: Half Bath, Walk-In Closet(s)
- Level: Main
Dining room
- Area: 208
- Dimensions: 16 x 13
Kitchen
- Area: 169
- Dimensions: 13 x 13
Living room
- Area: 168
- Dimensions: 14 x 12
Heating
- Electric
Cooling
- Electric
Appliances
- Included: Dishwasher, Refrigerator, Electric Cooktop, Microwave, Electric Water Heater
- Laundry: 1st Floor, In Kitchen
Features
- Ceiling Fan(s), Walk-In Closet(s), Laminate Counters
- Flooring: Vinyl
- Basement: None
- Has fireplace: No
- Fireplace features: None
Interior area
- Total structure area: 1,295
- Total interior livable area: 1,317 sqft
Property
Parking
- Parking features: None, Concrete
- Has uncovered spaces: Yes
Features
- Levels: One
- Stories: 1
- Patio & porch: Deck
- Fencing: Fenced
Lot
- Size: 0.30 Acres
- Features: Few Trees, 1/2 Acre or Less
Details
- Parcel number: 500815549593
Construction
Type & style
- Home type: SingleFamily
- Architectural style: Ranch
- Property subtype: Single Family Residence, Residential
Materials
- Vinyl Siding
- Foundation: Crawl Space
- Roof: Architectural
Condition
- Year built: 1977
Utilities & green energy
- Sewer: Public Sewer
- Water: Public
Community & neighborhood
Community
- Community features: None
Location
- Region: Easley
- Subdivision: Whispering Pines
Price history
| Date | Event | Price |
|---|---|---|
| 9/25/2025 | Sold | $202,000+1.5%$153/sqft |
Source: | ||
| 8/27/2025 | Contingent | $199,000$151/sqft |
Source: | ||
| 8/21/2025 | Price change | $199,000-5.2%$151/sqft |
Source: | ||
| 8/5/2025 | Price change | $210,000-4.3%$159/sqft |
Source: | ||
| 7/10/2025 | Price change | $219,500-2.4%$167/sqft |
Source: | ||
Public tax history
| Year | Property taxes | Tax assessment |
|---|---|---|
| 2024 | $1,877 +120.3% | $7,200 |
| 2023 | $852 +106.4% | $7,200 +110.5% |
| 2022 | $413 -8.3% | $3,420 |
Find assessor info on the county website
Neighborhood: 29640
Nearby schools
GreatSchools rating
- NALiberty PrimaryGrades: PK-2Distance: 5.8 mi
- 4/10Liberty Middle SchoolGrades: 6-8Distance: 3.9 mi
- 5/10Liberty High SchoolGrades: 9-12Distance: 4.2 mi
Schools provided by the listing agent
- Elementary: Chastain Road
- Middle: Liberty
- High: Liberty
Source: Greater Greenville AOR. This data may not be complete. We recommend contacting the local school district to confirm school assignments for this home.
Get a cash offer in 3 minutes
Find out how much your home could sell for in as little as 3 minutes with a no-obligation cash offer.
Estimated market value
$201,200
Get a cash offer in 3 minutes
Find out how much your home could sell for in as little as 3 minutes with a no-obligation cash offer.
Estimated market value
$201,200

