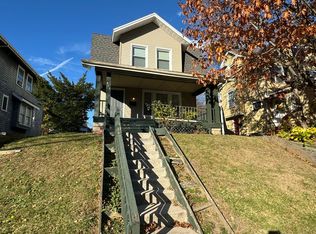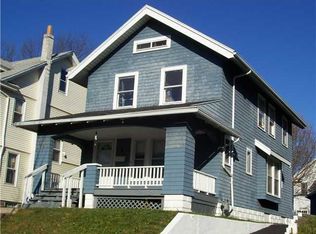Closed
$110,300
506 Ridgeway Ave, Rochester, NY 14615
3beds
1,480sqft
Single Family Residence
Built in 1917
4,011.88 Square Feet Lot
$134,500 Zestimate®
$75/sqft
$1,846 Estimated rent
Home value
$134,500
$122,000 - $148,000
$1,846/mo
Zestimate® history
Loading...
Owner options
Explore your selling options
What's special
Unlock the potential of this incredible investment or owner-occupant opportunity with this spacious 3-bedroom, 1.5-bathroom colonial. Step inside to fresh paint, large windows, and an open floor plan that seamlessly connects the living and dining rooms, creating a warm and inviting atmosphere. The front three-season sun porch is perfect for relaxing. The kitchen boasts brand-new appliances and a large walk-in pantry, making meal prep a breeze. A convenient half bathroom completes the main floor.
Upstairs, a generous landing leads to three sizable bedrooms and a full bathroom. The third-floor attic offers additional potential or ample storage space. Located close to the expressway, shopping centers, Kodak Theater, and more, this home is an opportunity you don't want to miss! Delayed neg. until 6/17 at 12pm.
Zillow last checked: 8 hours ago
Listing updated: July 12, 2024 at 12:12pm
Listed by:
Amy L. Petrone 585-218-6850,
RE/MAX Realty Group
Bought with:
Rhonda Marie Sweet, 10311207520
Your Home Sweet Home Realty Inc.
Source: NYSAMLSs,MLS#: R1539928 Originating MLS: Rochester
Originating MLS: Rochester
Facts & features
Interior
Bedrooms & bathrooms
- Bedrooms: 3
- Bathrooms: 2
- Full bathrooms: 1
- 1/2 bathrooms: 1
- Main level bathrooms: 1
Heating
- Gas, Forced Air
Appliances
- Included: Exhaust Fan, Gas Oven, Gas Range, Gas Water Heater, Refrigerator, Range Hood
- Laundry: In Basement
Features
- Separate/Formal Dining Room, Entrance Foyer, Eat-in Kitchen, Pantry, Walk-In Pantry
- Flooring: Hardwood, Laminate, Varies
- Basement: Full
- Has fireplace: No
Interior area
- Total structure area: 1,480
- Total interior livable area: 1,480 sqft
Property
Parking
- Parking features: No Garage, No Driveway
Features
- Patio & porch: Porch, Screened
Lot
- Size: 4,011 sqft
- Dimensions: 40 x 100
- Features: Rectangular, Rectangular Lot
Details
- Parcel number: 26140009041000030560000000
- Special conditions: Standard
Construction
Type & style
- Home type: SingleFamily
- Architectural style: Colonial,Two Story
- Property subtype: Single Family Residence
Materials
- Aluminum Siding, Steel Siding
- Foundation: Block
Condition
- Resale
- Year built: 1917
Utilities & green energy
- Sewer: Connected
- Water: Connected, Public
- Utilities for property: Sewer Connected, Water Connected
Community & neighborhood
Location
- Region: Rochester
- Subdivision: Summit Grove
Other
Other facts
- Listing terms: Cash,Conventional,FHA,VA Loan
Price history
| Date | Event | Price |
|---|---|---|
| 7/11/2024 | Sold | $110,300+10.4%$75/sqft |
Source: | ||
| 6/18/2024 | Pending sale | $99,900$68/sqft |
Source: | ||
| 6/12/2024 | Listed for sale | $99,900+170%$68/sqft |
Source: | ||
| 11/22/2022 | Listing removed | -- |
Source: Zillow Rental Manager Report a problem | ||
| 10/7/2022 | Listed for rent | $1,295+23.3%$1/sqft |
Source: Zillow Rental Manager Report a problem | ||
Public tax history
| Year | Property taxes | Tax assessment |
|---|---|---|
| 2024 | -- | $116,800 +86% |
| 2023 | -- | $62,800 |
| 2022 | -- | $62,800 |
Find assessor info on the county website
Neighborhood: Maplewood
Nearby schools
GreatSchools rating
- 5/10School 54 Flower City Community SchoolGrades: PK-6Distance: 1.7 mi
- 2/10School 58 World Of Inquiry SchoolGrades: PK-12Distance: 3.3 mi
- 4/10School 53 Montessori AcademyGrades: PK-6Distance: 3.1 mi
Schools provided by the listing agent
- District: Rochester
Source: NYSAMLSs. This data may not be complete. We recommend contacting the local school district to confirm school assignments for this home.

