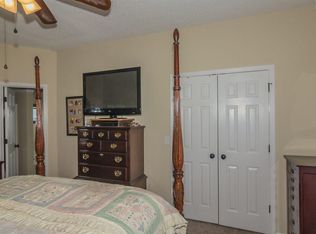Sold for $225,000
$225,000
506 Ridge Trail Dr, Columbia, SC 29229
3beds
1,460sqft
SingleFamily
Built in 1994
7,841 Square Feet Lot
$233,700 Zestimate®
$154/sqft
$1,785 Estimated rent
Home value
$233,700
$215,000 - $255,000
$1,785/mo
Zestimate® history
Loading...
Owner options
Explore your selling options
What's special
Lots of extras in this one! Downstairs has hardwood floors that were installed in 2011. The den has built in bookshelves, a fireplace and is wired for surround sound. The eat in kitchen has tile floor and new french doors leading to the brand new deck. The dishwasher, stove and microwave above the stove are only one year old. The granite counter tops and recessed lighting were also put in this year. Upstairs has a large master suite with walk in closet and cathedral ceiling. There are two additional bedrooms, one with built in bookshelves. The nice sized laundry room is also upstairs. The house has been freshly painted and new light fixtures throughout the house including ceiling fans with remote controls in all bedrooms. The roof was replaced in 2014. The Summit has great amenities including sidewalks, two pools and multiple parks. All of this a transferable termite bond and a home warranty too!
Facts & features
Interior
Bedrooms & bathrooms
- Bedrooms: 3
- Bathrooms: 3
- Full bathrooms: 2
- 1/2 bathrooms: 1
Heating
- Forced air, Gas
Cooling
- Central
Appliances
- Included: Dishwasher, Microwave
- Laundry: Heated Space
Features
- Flooring: Carpet
- Has fireplace: Yes
Interior area
- Total interior livable area: 1,460 sqft
Property
Parking
- Parking features: Garage - Attached
Features
- Exterior features: Other
Lot
- Size: 7,841 sqft
Details
- Parcel number: 231060706
Construction
Type & style
- Home type: SingleFamily
Materials
- Roof: Composition
Condition
- Year built: 1994
Utilities & green energy
- Sewer: Public
Community & neighborhood
Location
- Region: Columbia
HOA & financial
HOA
- Has HOA: Yes
- HOA fee: $85 monthly
Other
Other facts
- Class: RESIDENTIAL
- Status Category: Active
- Assoc Fee Includes: Common Area Maintenance
- Equipment: Disposal
- Interior: Attic Access
- Kitchen: Counter Tops-Granite, Eat In, Floors-Tile, Cabinets-Stained, Ceiling Fan
- Miscellaneous: Community Pool, Warranty (Home 12-month), Surround Sound Wiring
- Road Type: Paved
- Sewer: Public
- Style: Traditional
- Water: Public
- Levels: Family Room: Main
- Levels: Kitchen: Main
- Levels: Master Bedroom: Second
- Levels: Bedroom 2: Second
- Levels: Bedroom 3: Second
- Garage Level: Main
- State: SC
- Master Bedroom: Closet-Walk in, Bath-Private, Tub-Garden, Ceilings-High (over 9 Ft), Ceiling Fan
- Laundry: Heated Space
- Living Room: Fireplace, Ceiling Fan
- Exterior Finish: Vinyl
- Assn Fee Per: Quarterly
- New/Resale: Resale
- Transaction Broker Accept: Yes
- 2nd Bedroom: Ceiling Fan, Closet-Private, Built-ins
- 3rd Bedroom: Ceiling Fan, Closet-Private
- Floors: Carpet, Hardwood, Tile, Vinyl
- Foundation: Slab
- Levels: Washer Dryer: Second
- Power On: Yes
- Range: Free-standing, Smooth Surface, Self Clean
- Sale/Rent: For Sale
- Property Disclosure?: Yes
Price history
| Date | Event | Price |
|---|---|---|
| 9/16/2024 | Sold | $225,000$154/sqft |
Source: Public Record Report a problem | ||
| 9/7/2024 | Pending sale | $225,000$154/sqft |
Source: | ||
| 8/23/2024 | Contingent | $225,000$154/sqft |
Source: | ||
| 8/21/2024 | Listed for sale | $225,000+63%$154/sqft |
Source: | ||
| 11/19/2018 | Sold | $138,000-4.8%$95/sqft |
Source: Public Record Report a problem | ||
Public tax history
| Year | Property taxes | Tax assessment |
|---|---|---|
| 2022 | $1,479 0% | $5,520 |
| 2021 | $1,479 -1.4% | $5,520 |
| 2020 | $1,500 -69.5% | $5,520 -33.3% |
Find assessor info on the county website
Neighborhood: 29229
Nearby schools
GreatSchools rating
- 7/10Rice Creek Elementary SchoolGrades: PK-5Distance: 1.4 mi
- 5/10Kelly Mill Middle SchoolGrades: 2-8Distance: 2.2 mi
- 6/10Ridge View High SchoolGrades: 9-12Distance: 1.4 mi
Schools provided by the listing agent
- Elementary: Rice Creek
- Middle: Kelly Mill
- High: Ridge View
- District: Richland Two
Source: The MLS. This data may not be complete. We recommend contacting the local school district to confirm school assignments for this home.
Get a cash offer in 3 minutes
Find out how much your home could sell for in as little as 3 minutes with a no-obligation cash offer.
Estimated market value$233,700
Get a cash offer in 3 minutes
Find out how much your home could sell for in as little as 3 minutes with a no-obligation cash offer.
Estimated market value
$233,700
