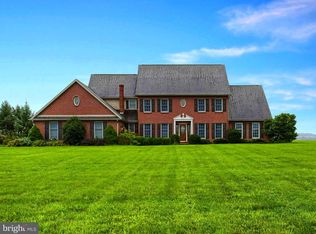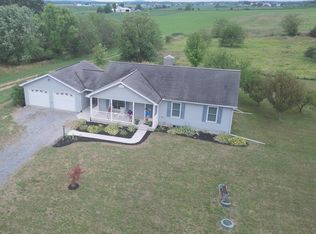WELCOME TO 506 RIDGE RD., SHIPPENSBURG - THE HOUSE YOU'VE ALL BEEN WAITING FOR TO MAKE YOUR HOME!!! With over 4,000 sqft of above grade living space, this beauty offers 4 large bedrooms and 3.5 bathrooms, nests on 2.68 acres and has gorgeous views from every inch of this property! Interior features include an open floor plan boasting a beautiful kitchen with stainless steel appliances, large kitchen island, pantry and an eat-in breakfast nook! There's a beautiful formal dining room for all of your family gatherings and birthday parties, as well as, a huge family room with cathedral ceilings and a cozy, propane fireplace! The front entryway has a 2-story foyer, open staircase, and welcoming chandelier with a motorized lift system for easy cleaning and light bulb changing! Formal living room on the right of the entry way and an office and half bath to the left of the entry way! All freshly painted! Main level laundry / mud room from the garage entryway! Master Suite with private bath has a soaking whirlpool, garden tub, double sink/vanity and "water closet!" Such a great floor plan! Partial basement with utility room, shelving and extra storage space! Enter the basement from the inside of the house and through the attached garage, which will allow for 2 large SUVs or trucks and still has plenty of room for shelving and storage! Exterior features include a covered front porch, relax and enjoy those views while you drink your hot coffee! Stamped concrete sidewalks, outdoor cameras, partially fenced yard, mature landscaping, and a freshly sealed, paved driveway! Dual zoned heat pump/ac unit. Check out the detached garage / workshop! Currently, half finished for a wood working shop and other side currently used for storage but has plenty of room for whatever your hobbies are and whatever your heart desires! Custom built storage shed and large rear deck with pergola, too!!! That's still not all!!! Yes, she has it all!!! There's an in-law suite, too!!! Separate from the main house living area, attached by a mud room, this in-law suite is as cute as a button! Open floor plan with a propane fireplace in the living room! Kitchen with gorgeous oak cabinets, appliances, and a dining area! 1 large bedroom with walk-in closet and a huge, handicap accessible bathroom! The in-law suite also has it's own heat pump/ac unit, separate entry and private deck! Plus, a full basement with superior walls, ready for your finishing touches to make it your own! Electric is metered separately! Bring the parents, the in-laws or rent it out for some additional income! Seller is offering a $10,000 flooring allowance, with acceptable offer, giving the new owner(s) the ability to start putting their own personal touches on their new home! This baby has it all! She won't last long! Call Kristin to schedule your own private tour!
This property is off market, which means it's not currently listed for sale or rent on Zillow. This may be different from what's available on other websites or public sources.

