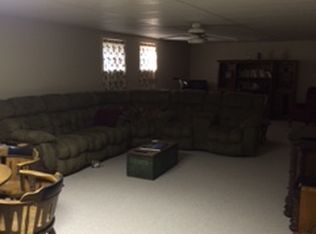Sold
Price Unknown
506 Ridge Point Dr, Mulvane, KS 67110
5beds
3,164sqft
Single Family Onsite Built
Built in 1990
0.61 Acres Lot
$456,400 Zestimate®
$--/sqft
$2,553 Estimated rent
Home value
$456,400
$415,000 - $497,000
$2,553/mo
Zestimate® history
Loading...
Owner options
Explore your selling options
What's special
A Place to Fall in Love — 5-Bedroom, 3-Bath Mulvane Home Surrounded by Nature, with Room to Breathe Nestled among mature trees on a peaceful corner lot, this stunning 5-bedroom, 3-bath Mulvane home offers over 3,100 sq. ft. of beautifully finished living space and the freedom of no HOA and no specials. The kitchen immediately captures your heart — spacious, bright, and filled with warmth. It features granite countertops, custom cabinetry, dual pantries, and generous counter space for cooking, gathering, and conversation. A cozy nook offers the perfect place for casual meals or slow Sunday mornings with coffee in hand as sunlight filters through the windows. From here, step out onto the covered deck, ideal for quiet mornings or festive holiday gatherings surrounded by the beauty of mature trees. Just beyond the kitchen, the large dining room is perfect for family dinners and holiday celebrations, with backyard views that fill the space with natural light. The living room is equally inviting — open, spacious, and anchored by a warm fireplace, creating a cozy setting for fall evenings and winter nights. The main floor also includes three generous bedrooms, each large enough for a king-sized bed, and a convenient main-floor laundry room. The master suite is a true retreat — expansive and peaceful, with private access to the covered deck that extends the relaxing atmosphere. The brand-new updated master bath feels like a spa, featuring dual granite vanities, custom cabinetry, an oversized walk-in shower with dual shower heads and his-and-hers closets offering both beauty and function. The oversized staircase leads to a beautifully finished walkout basement with a second full kitchen, updated bathroom, and a large open living area that’s perfect for entertaining, guests, or multi-generational living. Two additional spacious bedrooms downstairs offer comfort and flexibility, while over 1,100 sq. ft. of unfinished space provides room for storage, a gym, or future expansion. And then there’s the stunning three-car garage with an extended bay — spacious, spotless, and ready for everything you love. It’s perfect for vehicles, hobbies, tools, or a workshop setup, offering the kind of space and craftsmanship that completes the home beautifully. Set on a .61-acre lot shaded by mature trees, with a sprinkler system, covered patio, and access to a nearby neighborhood playground, this property offers the perfect balance of privacy and community. Peaceful, spacious, and move-in ready, this Mulvane home blends beauty, function, and heart
Zillow last checked: 8 hours ago
Listing updated: December 12, 2025 at 07:04pm
Listed by:
Jatena Leon 316-706-9309,
Heritage 1st Realty
Source: SCKMLS,MLS#: 661892
Facts & features
Interior
Bedrooms & bathrooms
- Bedrooms: 5
- Bathrooms: 3
- Full bathrooms: 3
Primary bedroom
- Description: Carpet
- Level: Main
- Area: 256
- Dimensions: 16 X 16
Bedroom
- Description: Carpet
- Level: Main
- Area: 132
- Dimensions: 11 X 12
Bedroom
- Description: Carpet
- Level: Main
- Area: 132
- Dimensions: 11 X 12
Bedroom
- Description: Carpet
- Level: Basement
- Area: 208
- Dimensions: 13 X 16
Dining room
- Description: Carpet
- Level: Main
- Area: 156
- Dimensions: 12 X 13
Family room
- Description: Carpet
- Level: Basement
- Area: 720
- Dimensions: 36 X 20
Kitchen
- Description: Laminate - Other
- Level: Main
- Area: 260
- Dimensions: 13 X 20
Living room
- Description: Carpet
- Level: Main
- Area: 315
- Dimensions: 15 X 21
Office
- Description: Carpet
- Level: Basement
- Area: 256
- Dimensions: 16 X 16
Heating
- Forced Air, Natural Gas
Cooling
- Central Air, Electric
Appliances
- Included: Dishwasher, Disposal
- Laundry: Main Level
Features
- Ceiling Fan(s), Central Vacuum, Walk-In Closet(s)
- Flooring: Hardwood
- Doors: Storm Door(s)
- Windows: Storm Window(s)
- Basement: Finished
- Has fireplace: No
Interior area
- Total interior livable area: 3,164 sqft
- Finished area above ground: 2,048
- Finished area below ground: 1,116
Property
Parking
- Total spaces: 3
- Parking features: Attached, Oversized
- Garage spaces: 3
Features
- Levels: One
- Stories: 1
- Patio & porch: Covered
- Exterior features: Irrigation Well, Sprinkler System
Lot
- Size: 0.61 Acres
- Features: Standard
Details
- Parcel number: 0872393204103006.00
Construction
Type & style
- Home type: SingleFamily
- Architectural style: Ranch
- Property subtype: Single Family Onsite Built
Materials
- Frame w/Less than 50% Mas
- Foundation: Full, Walk Out At Grade, View Out
- Roof: Composition
Condition
- Year built: 1990
Utilities & green energy
- Gas: Natural Gas Available
- Utilities for property: Sewer Available, Natural Gas Available, Public
Community & neighborhood
Community
- Community features: Playground
Location
- Region: Mulvane
- Subdivision: TRAIL RIDGE ESTATES
HOA & financial
HOA
- Has HOA: No
Other
Other facts
- Ownership: Individual
- Road surface type: Paved
Price history
Price history is unavailable.
Public tax history
Tax history is unavailable.
Neighborhood: 67110
Nearby schools
GreatSchools rating
- 4/10Mulvane Grade SchoolGrades: 3-5Distance: 0.3 mi
- 5/10Mulvane Middle SchoolGrades: 6-8Distance: 1 mi
- 4/10Mulvane High SchoolGrades: 9-12Distance: 1.6 mi
Schools provided by the listing agent
- Elementary: Mulvane/Munson
- Middle: Mulvane
- High: Mulvane
Source: SCKMLS. This data may not be complete. We recommend contacting the local school district to confirm school assignments for this home.
