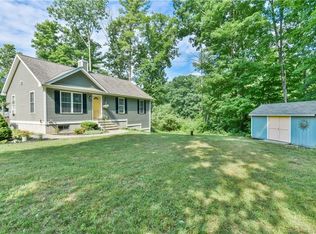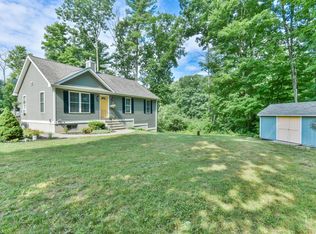Sold for $360,000
$360,000
506 Rickey Way, Killingly, CT 06241
3beds
1,146sqft
Single Family Residence
Built in 2009
1.14 Acres Lot
$389,800 Zestimate®
$314/sqft
$2,365 Estimated rent
Home value
$389,800
$331,000 - $468,000
$2,365/mo
Zestimate® history
Loading...
Owner options
Explore your selling options
What's special
*OH canceled. Seller has accepted offer* Nestled on 1.14 acres, this Raised Ranch offers 3 beds, 1 bath, and an open concept kitchen-living room area. The spacious kitchen boasts lots of cabinet space opening to a dining area and flowing seamlessly into the inviting living room space with lots of natural light. Two sizable bedrooms on the main floor with roomy closets. Beautiful Full bath with linen closet. Third bedroom on the lower level. Town has deemed this a bedroom but could be used as bonus room. One car garage with large area for storage, work shop, etc. Outside, the expansive yard offers endless possibilities for outdoor enjoyment. Conveniently located near parks, schools, and shopping, this home combines privacy with convenience. Schedule aa appointment today and make this charming property yours! Private road, please see right of way agreement. Camera's on property. Room Measurements are approximate. Buyer & Buyer's agent to do their due diligence. Seller prefers a 45 day close.
Zillow last checked: 8 hours ago
Listing updated: October 01, 2024 at 02:01am
Listed by:
Pamela L. Therrien 774-280-0117,
The Neighborhood Realty Group 508-459-1876
Bought with:
Robert Arute, RES.0792276
Arute Realty Group LLC
Source: Smart MLS,MLS#: 24019919
Facts & features
Interior
Bedrooms & bathrooms
- Bedrooms: 3
- Bathrooms: 1
- Full bathrooms: 1
Primary bedroom
- Features: Ceiling Fan(s), Hardwood Floor
- Level: Main
- Area: 130 Square Feet
- Dimensions: 10 x 13
Bedroom
- Features: Ceiling Fan(s), Hardwood Floor
- Level: Main
- Area: 132 Square Feet
- Dimensions: 11 x 12
Bedroom
- Features: Wall/Wall Carpet
- Level: Lower
- Area: 195 Square Feet
- Dimensions: 13 x 15
Bathroom
- Features: Tub w/Shower, Vinyl Floor
- Level: Main
- Area: 88 Square Feet
- Dimensions: 8 x 11
Kitchen
- Features: Vaulted Ceiling(s), Balcony/Deck, Ceiling Fan(s), Dining Area, Hardwood Floor
- Level: Main
- Area: 84 Square Feet
- Dimensions: 7 x 12
Living room
- Features: Vaulted Ceiling(s), Hardwood Floor
- Level: Main
- Area: 91 Square Feet
- Dimensions: 7 x 13
Heating
- Hot Water, Oil
Cooling
- Ceiling Fan(s)
Appliances
- Included: Electric Range, Microwave, Refrigerator, Dishwasher, Washer, Dryer, Water Heater, Tankless Water Heater
- Laundry: Lower Level
Features
- Basement: Full,Storage Space,Finished,Garage Access,Interior Entry
- Attic: Access Via Hatch
- Has fireplace: No
Interior area
- Total structure area: 1,146
- Total interior livable area: 1,146 sqft
- Finished area above ground: 922
- Finished area below ground: 224
Property
Parking
- Total spaces: 4
- Parking features: Attached, Driveway, Unpaved, Private
- Attached garage spaces: 1
- Has uncovered spaces: Yes
Features
- Patio & porch: Deck
- Exterior features: Rain Gutters
Lot
- Size: 1.14 Acres
- Features: Corner Lot, Few Trees, Level
Details
- Additional structures: Shed(s)
- Parcel number: 2587961
- Zoning: LD
Construction
Type & style
- Home type: SingleFamily
- Architectural style: Ranch
- Property subtype: Single Family Residence
Materials
- Vinyl Siding
- Foundation: Concrete Perimeter, Raised
- Roof: Asphalt
Condition
- New construction: No
- Year built: 2009
Utilities & green energy
- Sewer: Septic Tank
- Water: Well
Community & neighborhood
Location
- Region: Killingly
- Subdivision: Dayville
Price history
| Date | Event | Price |
|---|---|---|
| 6/28/2024 | Sold | $360,000+6.2%$314/sqft |
Source: | ||
| 5/28/2024 | Pending sale | $339,000$296/sqft |
Source: | ||
| 5/23/2024 | Listed for sale | $339,000+96.5%$296/sqft |
Source: | ||
| 1/8/2010 | Sold | $172,500$151/sqft |
Source: | ||
Public tax history
| Year | Property taxes | Tax assessment |
|---|---|---|
| 2025 | $4,706 +5.4% | $199,090 |
| 2024 | $4,464 +11.1% | $199,090 +46.2% |
| 2023 | $4,017 +5.8% | $136,160 -0.5% |
Find assessor info on the county website
Neighborhood: 06241
Nearby schools
GreatSchools rating
- NAKillingly Central SchoolGrades: PK-1Distance: 2.2 mi
- 4/10Killingly Intermediate SchoolGrades: 5-8Distance: 2.6 mi
- 4/10Killingly High SchoolGrades: 9-12Distance: 1.2 mi
Schools provided by the listing agent
- Elementary: Killingly Central
- High: Killingly
Source: Smart MLS. This data may not be complete. We recommend contacting the local school district to confirm school assignments for this home.
Get pre-qualified for a loan
At Zillow Home Loans, we can pre-qualify you in as little as 5 minutes with no impact to your credit score.An equal housing lender. NMLS #10287.
Sell with ease on Zillow
Get a Zillow Showcase℠ listing at no additional cost and you could sell for —faster.
$389,800
2% more+$7,796
With Zillow Showcase(estimated)$397,596

