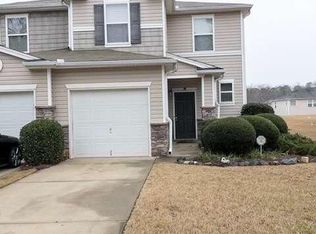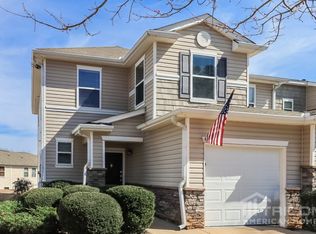Closed
$310,000
506 Rendezvous Rd, Acworth, GA 30102
3beds
1,518sqft
Townhouse
Built in 2005
5,227.2 Square Feet Lot
$301,700 Zestimate®
$204/sqft
$2,023 Estimated rent
Home value
$301,700
$287,000 - $317,000
$2,023/mo
Zestimate® history
Loading...
Owner options
Explore your selling options
What's special
This is the ONE! Welcome home to your BRIGHT *END* UNIT with windows wrapping your townhome! You will enjoy your Updated kitchen, NEW stainless steel kitchen appliances, OPEN floor plan, 1-car Garage, and quiet community. This updated kitchen complete with granite counter tops, tons of counter space with an ISLAND and pantry is perfect for the chef in the house. The Large Living Room and Open floor plan with breakfast bar, kitchen, and dinging room are perfect for entertaining guests. UPSTAIRS are THREE bedrooms where you won't need to turn on any lights during the day, 2 bathrooms, and laundry! Two bright bedrooms with deep closets share a spacious hallway bath. The MASTER SUITE in the back of the house has a WALK-IN CLOSET, DUAL vanities, beautiful tile, and granite countertops. Like to garden? There is plenty of space in the side yard and backyard for anyone with a green thumb. You will enjoy this well-maintained home, community, and location. This QUIET community with sidewalks also boasts a *SWIMMING POOL, Pavillon (great for gatherings) and *PLAYGROUND. This home is in an AMAZING LOCATION: Only a hop, skip and jump to the highway, Kroger, and Walmart. Just 10 min. to Lake Allatoona, lots of restaurants in Downtown Acworth, Acworth Farmers Market, and Kennesaw State University. Less than 20 min to Red Top Mountain, Town Center Mall Shops, and The Outlet Shoppes at Atlanta. WELCOME HOME!
Zillow last checked: 8 hours ago
Listing updated: June 12, 2025 at 12:19pm
Listed by:
Jamila Cola 404-807-1866,
Keller Williams Realty
Bought with:
Juan P Fuentes, 351507
Atlanta Communities
Source: GAMLS,MLS#: 10173239
Facts & features
Interior
Bedrooms & bathrooms
- Bedrooms: 3
- Bathrooms: 3
- Full bathrooms: 2
- 1/2 bathrooms: 1
Dining room
- Features: L Shaped
Kitchen
- Features: Breakfast Area, Breakfast Bar, Kitchen Island, Pantry
Heating
- Electric, Central
Cooling
- Ceiling Fan(s), Central Air
Appliances
- Included: Electric Water Heater, Dryer, Dishwasher, Microwave
- Laundry: Laundry Closet, In Hall, Upper Level
Features
- High Ceilings, Double Vanity, Roommate Plan
- Flooring: Tile, Vinyl
- Windows: Double Pane Windows, Window Treatments
- Basement: None
- Has fireplace: No
- Common walls with other units/homes: No One Below,End Unit,No One Above
Interior area
- Total structure area: 1,518
- Total interior livable area: 1,518 sqft
- Finished area above ground: 1,518
- Finished area below ground: 0
Property
Parking
- Total spaces: 2
- Parking features: Garage, Kitchen Level, Parking Pad
- Has garage: Yes
- Has uncovered spaces: Yes
Features
- Levels: Two
- Stories: 2
- Patio & porch: Patio
- Has private pool: Yes
- Pool features: In Ground
- Waterfront features: No Dock Or Boathouse
- Body of water: None
Lot
- Size: 5,227 sqft
- Features: Corner Lot, Level
Details
- Parcel number: 21N12J 098
Construction
Type & style
- Home type: Townhouse
- Architectural style: Traditional
- Property subtype: Townhouse
- Attached to another structure: Yes
Materials
- Vinyl Siding
- Foundation: Slab
- Roof: Composition
Condition
- Resale
- New construction: No
- Year built: 2005
Utilities & green energy
- Sewer: Public Sewer
- Water: Public
- Utilities for property: Underground Utilities, High Speed Internet, Sewer Available, Water Available
Community & neighborhood
Security
- Security features: Smoke Detector(s)
Community
- Community features: Playground, Pool, Sidewalks, Walk To Schools, Near Shopping
Location
- Region: Acworth
- Subdivision: Ridge Mill
HOA & financial
HOA
- Has HOA: Yes
- HOA fee: $161 annually
- Services included: Maintenance Structure, Maintenance Grounds, Pest Control, Swimming, Tennis
Other
Other facts
- Listing agreement: Exclusive Agency
- Listing terms: Conventional,FHA
Price history
| Date | Event | Price |
|---|---|---|
| 6/30/2023 | Sold | $310,000+1.6%$204/sqft |
Source: | ||
| 6/22/2023 | Pending sale | $305,000$201/sqft |
Source: | ||
| 6/17/2023 | Listed for sale | $305,000+126.6%$201/sqft |
Source: | ||
| 2/24/2023 | Listing removed | -- |
Source: Zillow Rentals Report a problem | ||
| 1/20/2023 | Listed for rent | $2,250$1/sqft |
Source: Zillow Rentals Report a problem | ||
Public tax history
| Year | Property taxes | Tax assessment |
|---|---|---|
| 2025 | $2,939 +0.1% | $111,952 +0.1% |
| 2024 | $2,937 -0.3% | $111,844 -0.2% |
| 2023 | $2,946 +29.5% | $112,100 +29.5% |
Find assessor info on the county website
Neighborhood: 30102
Nearby schools
GreatSchools rating
- 7/10Oak Grove Elementary Fine Arts AcademyGrades: PK-5Distance: 0.6 mi
- 7/10E.T. Booth Middle SchoolGrades: 6-8Distance: 3.8 mi
- 8/10Etowah High SchoolGrades: 9-12Distance: 3.7 mi
Schools provided by the listing agent
- Elementary: Oak Grove
- Middle: Booth
- High: Etowah
Source: GAMLS. This data may not be complete. We recommend contacting the local school district to confirm school assignments for this home.
Get a cash offer in 3 minutes
Find out how much your home could sell for in as little as 3 minutes with a no-obligation cash offer.
Estimated market value$301,700
Get a cash offer in 3 minutes
Find out how much your home could sell for in as little as 3 minutes with a no-obligation cash offer.
Estimated market value
$301,700

