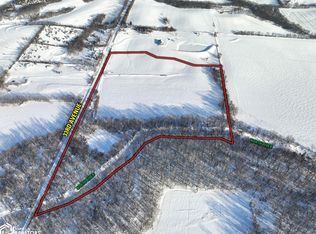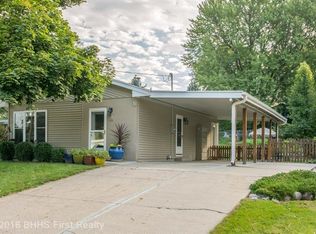Charleston ranch plan from Jerry's Homes in Orchard Trail Norwalk . 3 bedrooms, 2 baths, 3 car garage. Split bedroom plan with 1st flr laundry, open concept living and vaulted ceilings. 14'X10' covered deck. Hardwood floors throughout great room, hallway and kitchen. Large kitchen with island, granite countertops, SS appliances. Dropzone locker area. Garage door windows. Temporary housing available. Jerry's Homes has been building since 1957 and has a in house warranty dept. 1 year home warranty included. Susan Tinker Team at Wells Fargo is the preferred lender.
This property is off market, which means it's not currently listed for sale or rent on Zillow. This may be different from what's available on other websites or public sources.

