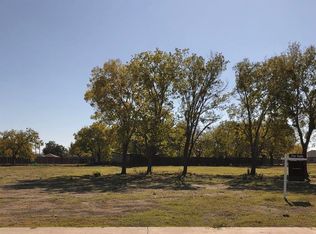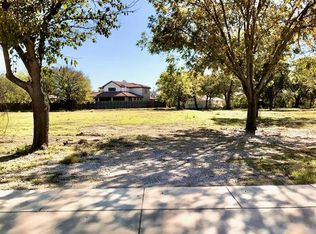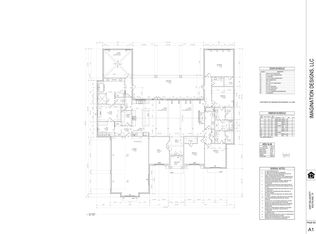Sold on 03/14/25
Price Unknown
506 Reed St, Roanoke, TX 76262
4beds
3,649sqft
Farm, Single Family Residence
Built in 2024
0.38 Acres Lot
$1,319,800 Zestimate®
$--/sqft
$5,126 Estimated rent
Home value
$1,319,800
$1.24M - $1.40M
$5,126/mo
Zestimate® history
Loading...
Owner options
Explore your selling options
What's special
Offering $20,000 towards closing cost or buyer allowance! Don't miss this incredible opportunity! Located in the heart of Downtown Roanoke, this brand new 3,649 SqFt custom home offers 4 bedrooms, 4.5 baths, and a functional layout designed for modern living. With 2 bedrooms down and 2 upstairs, the home also features a spacious family room, an upstairs game room, and a media room, providing flexibility and space for every need. Crafted with exceptional attention to detail, the open-concept design combines practicality and style.
The location is unbeatable just 15 minutes from DFW Airport and 30 minutes from both Downtown Fort Worth and Downtown Dallas. Plus, it's walking distance to Roanoke’s renowned restaurants, entertainment, and boutique shops. Known as the Unique Dining Capital of Texas, the area offers everything from upscale steakhouses to live music venues.
With no HOA and a vibrant, walkable neighborhood, this home blends luxury, convenience, and charm in one incredible package.
Zillow last checked: 8 hours ago
Listing updated: June 19, 2025 at 07:33pm
Listed by:
Prince Whiting IV 0700946 817-913-2116,
The Whiting Group 817-913-2116,
Colby Poston 0732820 817-907-0963,
The Whiting Group
Bought with:
Kallie Capps Ritchey
Ritchey Realty
Source: NTREIS,MLS#: 20794033
Facts & features
Interior
Bedrooms & bathrooms
- Bedrooms: 4
- Bathrooms: 5
- Full bathrooms: 4
- 1/2 bathrooms: 1
Primary bedroom
- Features: Ceiling Fan(s), Dual Sinks, Double Vanity, Hollywood Bath, Separate Shower, Walk-In Closet(s)
- Dimensions: 18 x 16
Bedroom
- Features: Ceiling Fan(s), En Suite Bathroom, Walk-In Closet(s)
- Level: First
- Dimensions: 14 x 12
Bedroom
- Features: En Suite Bathroom, Walk-In Closet(s)
- Level: Second
- Dimensions: 14 x 11
Bedroom
- Features: Ceiling Fan(s), Walk-In Closet(s)
- Level: Second
- Dimensions: 12 x 12
Dining room
- Level: First
- Dimensions: 15 x 12
Game room
- Level: Second
- Dimensions: 16 x 17
Living room
- Features: Ceiling Fan(s), Fireplace
- Level: First
- Dimensions: 21 x 25
Media room
- Level: Second
- Dimensions: 13 x 16
Office
- Features: Other
- Level: First
- Dimensions: 11 x 14
Heating
- Central
Cooling
- Central Air, Ceiling Fan(s), Electric
Appliances
- Included: Built-In Refrigerator, Double Oven, Dishwasher, Gas Cooktop, Disposal, Gas Oven, Microwave
Features
- Built-in Features, Decorative/Designer Lighting Fixtures, Double Vanity, High Speed Internet, Kitchen Island, Open Floorplan, Pantry, Paneling/Wainscoting, Cable TV, Wired for Data, Natural Woodwork, Walk-In Closet(s)
- Flooring: Carpet, Hardwood
- Has basement: No
- Number of fireplaces: 1
- Fireplace features: Family Room
Interior area
- Total interior livable area: 3,649 sqft
Property
Parking
- Total spaces: 6
- Parking features: Garage, Garage Door Opener
- Attached garage spaces: 3
- Carport spaces: 3
- Covered spaces: 6
Features
- Levels: Two
- Stories: 2
- Patio & porch: Covered
- Exterior features: Lighting
- Pool features: None
Lot
- Size: 0.38 Acres
- Residential vegetation: Cleared
Details
- Parcel number: R770917
Construction
Type & style
- Home type: SingleFamily
- Architectural style: Farmhouse,Modern,Traditional,Detached
- Property subtype: Farm, Single Family Residence
Materials
- Board & Batten Siding, Brick, Wood Siding
Condition
- Year built: 2024
Utilities & green energy
- Sewer: Public Sewer
- Water: Public
- Utilities for property: Sewer Available, Water Available, Cable Available
Community & neighborhood
Location
- Region: Roanoke
- Subdivision: Reedcan Add
Other
Other facts
- Listing terms: Cash,Conventional,FHA,VA Loan
Price history
| Date | Event | Price |
|---|---|---|
| 3/14/2025 | Sold | -- |
Source: NTREIS #20794033 | ||
| 2/17/2025 | Pending sale | $1,450,000$397/sqft |
Source: NTREIS #20794033 | ||
| 2/13/2025 | Contingent | $1,450,000$397/sqft |
Source: NTREIS #20794033 | ||
| 1/1/2025 | Listed for sale | $1,450,000+314.3%$397/sqft |
Source: NTREIS #20794033 | ||
| 3/12/2020 | Listing removed | $350,000$96/sqft |
Source: Compass RE Texas, LLC #14223023 | ||
Public tax history
Tax history is unavailable.
Neighborhood: 76262
Nearby schools
GreatSchools rating
- 6/10Roanoke Elementary SchoolGrades: PK-5Distance: 1.5 mi
- 8/10Medlin Middle SchoolGrades: 6-8Distance: 1.5 mi
- 8/10Byron Nelson High SchoolGrades: 9-12Distance: 1.8 mi
Schools provided by the listing agent
- Elementary: Roanoke
- Middle: Medlin
- High: Byron Nelson
- District: Northwest ISD
Source: NTREIS. This data may not be complete. We recommend contacting the local school district to confirm school assignments for this home.
Get a cash offer in 3 minutes
Find out how much your home could sell for in as little as 3 minutes with a no-obligation cash offer.
Estimated market value
$1,319,800
Get a cash offer in 3 minutes
Find out how much your home could sell for in as little as 3 minutes with a no-obligation cash offer.
Estimated market value
$1,319,800


