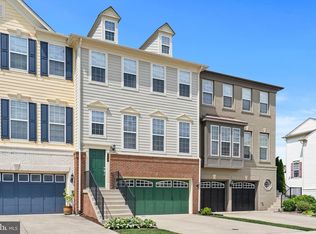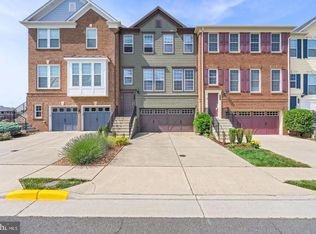Welcome Home! Look no further! Move-in ready with fresh neutral paint, over 3000 square feet and a location you will love! This huge townhouse offers 4 bedrooms, 3.5 baths, a 2 car garage and fenced back yard with room to play. Situated on a quiet street, the charming yellow and blue facade welcomes you in. The foyer opens into the inviting open concept living area that lets you entertain with ease. Large, open living room leads to separate dining room, then further to the stunning kitchen with it's own sitting room with cozy fireplace and adjoining sun room/play room/dining space. The gourmet kitchen was thoughtfully upgraded with beautiful cabinets, tile backsplash, stylish granite counters and additional seating for casual dining. Upstairs is light and bright! Primary suite features a large walk in closet, and luxurious bath with double sink vanity, large soaking tub, and separate shower. Relax and unwind in the separate sitting room with built-in shelving - this space is perfect for a nursery or quiet home office. Two additional large bedrooms give everyone their own space. The laundry is also on the bedroom level. On the lower level, enjoy a large family room and walk out to the backyard, plus a 4th legal bedroom, and a 3rd full bath for guests. The oversized 2-car garage has room for the cars and tons of extra storage to one side for everything else! Located in the sought-after Oaklawn community, with handy shopping areas and close to the toll road and future metro stations. The neighborhood pool and playground are directly across the street! The lucky new owners will enjoy gleaming hardwood floors, 3-level bump out, spacious deck, expanded patio and fenced backyard.
This property is off market, which means it's not currently listed for sale or rent on Zillow. This may be different from what's available on other websites or public sources.

