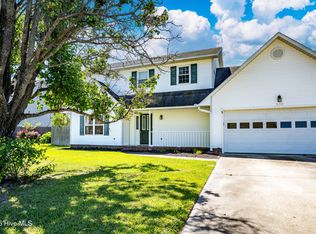Sold for $250,000 on 11/02/23
$250,000
506 Red Fox Court, Havelock, NC 28532
3beds
1,468sqft
Single Family Residence
Built in 1995
0.39 Acres Lot
$270,000 Zestimate®
$170/sqft
$1,701 Estimated rent
Home value
$270,000
$257,000 - $284,000
$1,701/mo
Zestimate® history
Loading...
Owner options
Explore your selling options
What's special
Enjoy comfortable living in this move-in ready, well maintained & upgraded ranch style home in the Hills of Foxcroft subdivision in Havelock, NC. Inviting entry welcomes you into a spacious and open main living area w/ attractive LVP flooring. Living Room features vaulted ceiling, corner gas log fireplace w/ wood mantle & surround, and tiled hearth. Center swing french door opens to a patio and a very large fenced in backyard. Possibilities for this backyard are endless. Large shed as well! Hallway on right leads to all 3 Bedrooms. Large, well-lit, and airy upgraded Kitchen on the left w/ tiled floor. New features include striking granite countertops, double SS sink w/ Kohler faucet w/ pull-out spray & soap dispenser, insinkerator garbage disposal, backsplash, & more. Whirlpool dishwasher like new, as is microwave (2020). Abundance of white cabinetry! Pantry closet & large pass thru window to the Living Room. Dinette also w/ entry to Living Room has 2 new tilt-in Simonton double windows to bring in natural light. Just off the Kitchen and opening to the Formal Dining Room is a room w/ LVP and ceiling fan that can be an office, den, or playroom w/ built-in shelving and a door to garage. Spacious Master Bedroom suite w/ walk-in closet & french door to patio & backyard. Upgraded Master Bath w/ Quartz double vanity, crisp white cabinets, new toilet, & more. Tile floor & shower/tub combo. Across the hall, find well sized Bedroom 2 & 3. All Bedrooms have ceiling fans w/ lights and carpeting which has recently been professionally cleaned. Full Hall Bath w/ tub/shower combo, tile floor, & linen closet. New features include cultured marble vanity top, Kohler faucet, and American Standard toilet. Hallway coat closet as well. Pull down wood ladder in garage allows access to partially floored attic w/ lighting and storage space. Close to all amenities. 1.3 miles to main gate of MCAS Cherry Point, 18.5 miles to Atlantic Beach or Historic Downtown New Bern.
Zillow last checked: 8 hours ago
Listing updated: November 02, 2023 at 02:24pm
Listed by:
CELEBRATE NEW BERN HOMES 252-639-0188,
NorthGroup
Bought with:
Tom Doane, 274651
Fathom Realty NC LLC
Source: Hive MLS,MLS#: 100405588 Originating MLS: Neuse River Region Association of Realtors
Originating MLS: Neuse River Region Association of Realtors
Facts & features
Interior
Bedrooms & bathrooms
- Bedrooms: 3
- Bathrooms: 2
- Full bathrooms: 2
Primary bedroom
- Level: First
- Dimensions: 12.2 x 16.5
Bedroom 2
- Level: First
- Dimensions: 11.3 x 11.1
Bedroom 3
- Level: First
- Dimensions: 10.8 x 11
Dining room
- Level: First
- Dimensions: 12.4 x 9.1
Kitchen
- Level: First
- Dimensions: 8.11 x 17.7
Living room
- Level: First
- Dimensions: 15.1 x 16.6
Office
- Level: First
- Dimensions: 9.11 x 8.11
Other
- Description: Foyer
- Level: First
- Dimensions: 7 x 7
Heating
- Heat Pump, Electric
Cooling
- Central Air
Appliances
- Included: Electric Oven, Built-In Microwave, Refrigerator, Disposal, Dishwasher
- Laundry: Dryer Hookup, Washer Hookup, In Garage
Features
- Master Downstairs, Vaulted Ceiling(s), Entrance Foyer, Ceiling Fan(s), Gas Log
- Flooring: Carpet, LVT/LVP, Tile
- Basement: None
- Attic: Partially Floored,Pull Down Stairs
- Has fireplace: Yes
- Fireplace features: Gas Log
Interior area
- Total structure area: 1,468
- Total interior livable area: 1,468 sqft
Property
Parking
- Total spaces: 4
- Parking features: On Site, Paved
- Uncovered spaces: 4
Accessibility
- Accessibility features: None
Features
- Levels: One
- Stories: 1
- Patio & porch: Patio
- Exterior features: None
- Pool features: None
- Fencing: Back Yard,Wood
- Waterfront features: None
Lot
- Size: 0.39 Acres
- Dimensions: 85 x 184.85 x 96.67 x 228.26
Details
- Additional structures: Shed(s)
- Parcel number: 60581 Sct3071
- Zoning: RM
- Special conditions: Standard
Construction
Type & style
- Home type: SingleFamily
- Property subtype: Single Family Residence
Materials
- Vinyl Siding
- Foundation: Slab
- Roof: Architectural Shingle
Condition
- New construction: No
- Year built: 1995
Utilities & green energy
- Sewer: Public Sewer
- Water: Public
- Utilities for property: Sewer Available, Water Available
Community & neighborhood
Location
- Region: Havelock
- Subdivision: Hills Of Foxcroft
Other
Other facts
- Listing agreement: Exclusive Right To Sell
- Listing terms: Cash,Conventional,FHA,VA Loan
Price history
| Date | Event | Price |
|---|---|---|
| 11/2/2023 | Sold | $250,000$170/sqft |
Source: | ||
| 9/21/2023 | Pending sale | $250,000$170/sqft |
Source: | ||
| 9/19/2023 | Listed for sale | $250,000+66.7%$170/sqft |
Source: | ||
| 6/6/2020 | Listing removed | $1,275$1/sqft |
Source: REAL ESTATE PLUS #100206263 | ||
| 2/26/2020 | Listed for rent | $1,275+6.7%$1/sqft |
Source: REAL ESTATE PLUS #100206263 | ||
Public tax history
| Year | Property taxes | Tax assessment |
|---|---|---|
| 2024 | $2,209 +3.2% | $185,050 |
| 2023 | $2,141 | $185,050 +28.1% |
| 2022 | -- | $144,500 |
Find assessor info on the county website
Neighborhood: 28532
Nearby schools
GreatSchools rating
- 2/10Havelock ElementaryGrades: PK-5Distance: 0.8 mi
- 3/10Havelock MiddleGrades: 6-8Distance: 0.8 mi
- 5/10Havelock HighGrades: 9-12Distance: 1.2 mi

Get pre-qualified for a loan
At Zillow Home Loans, we can pre-qualify you in as little as 5 minutes with no impact to your credit score.An equal housing lender. NMLS #10287.
Sell for more on Zillow
Get a free Zillow Showcase℠ listing and you could sell for .
$270,000
2% more+ $5,400
With Zillow Showcase(estimated)
$275,400