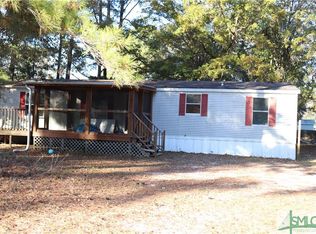~Price Reduced~ This 4 Bed, 2 Bath Home Sits on a Corner Fenced in Lot. New Carpeting Throughout and Vinyl Flooring in the Master Bath. New Glass Sliding Door to a Nice New Back Deck. This Home Features Large Family Room, Kitchen with Island (All Appliances Included), Den with Fireplace, Split Bedroom Plan & Full Laundry Room. The Master Suite Features Walk In Closet, Sitting Room, Private Master Bath with Double Vanities, Separate Soaking Tub and Stand Up Shower. This Move In Ready Home Even Comes with a 2 Car Carport as well as a Storage Building in the Back Yard.
This property is off market, which means it's not currently listed for sale or rent on Zillow. This may be different from what's available on other websites or public sources.
