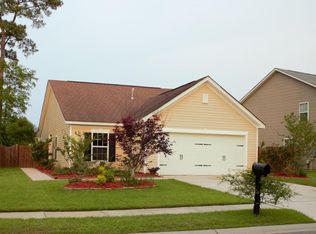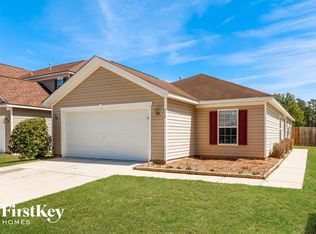Beautiful open floor plan. Full front porch over looking the pond. The bright and sunny downstairs is open & grand to accomodate any of your room styles. The Eat In kitchen is a chefs delight w/ lots of counter space, cabinetry, hanging pot rack and pantry. This floor plan has a set away office overlooking the pond. Spacious master bedroom will easily hold extra large furniture. A walk-in closet and master bathroom has separate garden tub/shower and a linen closet. Three add'l large bedrooms w/ walk in closets. Laundry rm upstairs for easy access. The back patio w/ scenic pond is perfect for grilling out! The neighborhood picnic pavilion & park area are located just across the street. This means no neighbors behind or in front of you!! Located in the desirable Dorchester 2 School Dist.
This property is off market, which means it's not currently listed for sale or rent on Zillow. This may be different from what's available on other websites or public sources.

