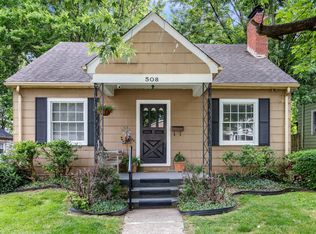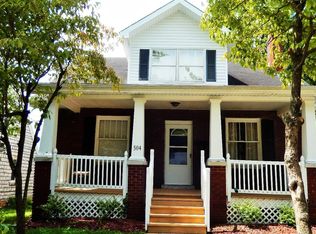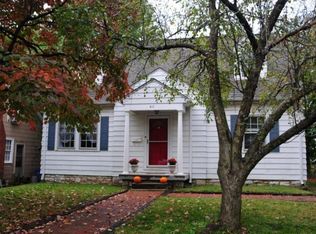Beautifully crafted inside and out. Wonderful restoration of an already wonderfully maintained property. From the beautiful exterior stonework to the charm of the era's arched doorways and built-in shelves, this home exudes sparkle and efficiency. First floor living with the potential for a bonus room in the partially floored attic all ready with electric and cable, and with permanent stairs. Energy efficient windows and a roof less than 3 months old w/roof warranty. Lovely crown molding and hardwood floors. The basement provides a laundry area - washer and dryer included - and abundant storage. Located very close to schools, downtown Lexington, shopping, entertainment and the University of Kentucky. Call today for your private tour. *Showings are limited by number of persons, and must include wearing protective gloves located at the listing. Also, seller requests that all who enter wear protective masks before and while viewing.
This property is off market, which means it's not currently listed for sale or rent on Zillow. This may be different from what's available on other websites or public sources.



