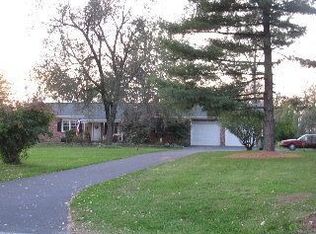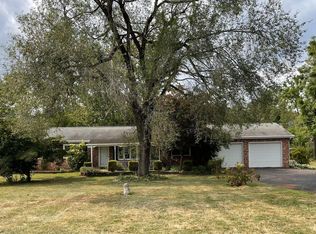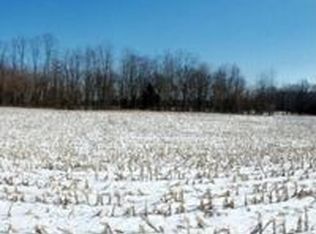Old world character & modern day conveniences unite in this circa 1801, 3,136 SF, 3 bedroom, 2 bath stone Pre Civil war farmhouse situate on 14.46 acres just north of Maryland/PA border and just east of Historic Gettysburg, PA. This charming beauty boasts wide plank wood floors, stone fireplaces with gas log inserts, central AC, oil hot water boiler 2-zone heat, remodeled kitchen with custom built period cabinetry, wood beam ceiling & granite countertops, family room with wood stove, sun room, den with vaulted ceiling & full bath, 2nd floor laundry, 3 ft. deep windowsills, side patio, and front covered porch with views of the beautiful Pennsylvania countryside. This TURN KEY WORKING HORSE FARM is thoughtfully set up for ease of management, the classic Pennsylvania 75 x 39 bank barn has new siding & a new roof, and it has been adapted with 3 big box stalls that open up to barn yard which is divided into 2 stone-dust paddocks. Another small paddock with access to the barn yard provides additional space. 5 Large turnout paddocks, a run in shed, & a riding arena with stone-dust/sand footing. Other outbuildings include machine shed/4 car garage, finished studio, summer kitchen with fireplace, and a hog barn. You can feel the history in this lovely home built by Revolutionary War veteran Thomas Larimer, a home built to last the ages. Sale is contingent upon sellers purchasing suitable property.
This property is off market, which means it's not currently listed for sale or rent on Zillow. This may be different from what's available on other websites or public sources.


