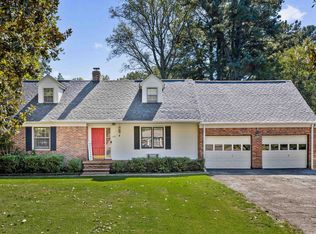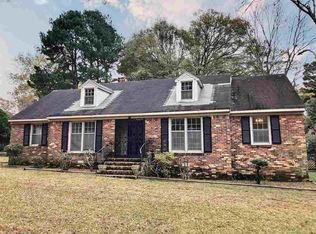Sold for $525,000
$525,000
506 Peterson Lake Rd, Collierville, TN 38017
3beds
3,497sqft
Single Family Residence
Built in 1959
1.17 Acres Lot
$509,800 Zestimate®
$150/sqft
$3,250 Estimated rent
Home value
$509,800
$479,000 - $545,000
$3,250/mo
Zestimate® history
Loading...
Owner options
Explore your selling options
What's special
Exceptional opportunity awaits in the heart of Collierville. This newly renovated, move-in ready single-story home comprises three bedrooms and three full baths, featuring an open concept layout ideal for large family gatherings. The property includes en-suites for both primary and guest rooms, hardwood floors throughout, premium stainless-steel appliances, quartz countertops, a spacious kitchen island, breakfast bar, all-weather sunroom, gathering room, dining room, and living room. The primary suite boasts a walk-in closet, double sink vanity, and walk-in shower, while the guest room en-suite offers a walk-in shower and quartz countertops. The hall bathroom is equipped with a tub/shower combination. Electrical and plumbing systems have been updated, and the roof is only five years old. Situated on a 1.18-acre landscaped corner lot, the yard is perfect for entertaining. The property is conveniently located minutes from Collierville Elementary School and Town Square Park.
Zillow last checked: 8 hours ago
Listing updated: June 04, 2025 at 09:00am
Listed by:
Bruce C Johnson,
mlsAssist
Bought with:
Wendy Fortner
eXp Realty
Source: MAAR,MLS#: 10194296
Facts & features
Interior
Bedrooms & bathrooms
- Bedrooms: 3
- Bathrooms: 3
- Full bathrooms: 3
Primary bedroom
- Features: Walk-In Closet(s), Smooth Ceiling, Hardwood Floor
- Level: First
- Area: 169
- Dimensions: 13 x 13
Bedroom 2
- Features: Private Full Bath, Smooth Ceiling, Hardwood Floor
- Level: First
- Area: 169
- Dimensions: 13 x 13
Bedroom 3
- Features: Shared Bath, Smooth Ceiling, Hardwood Floor
- Level: First
- Area: 195
- Dimensions: 15 x 13
Primary bathroom
- Features: Double Vanity, Separate Shower, Smooth Ceiling, Tile Floor, Full Bath
Dining room
- Features: Separate Dining Room
- Area: 255
- Dimensions: 17 x 15
Kitchen
- Features: Updated/Renovated Kitchen, Breakfast Bar, Separate Breakfast Room, Pantry, Kitchen Island, Washer/Dryer Connections, Keeping/Hearth Room
- Area: 442
- Dimensions: 26 x 17
Living room
- Features: Separate Living Room, Great Room
- Area: 425
- Dimensions: 25 x 17
Den
- Area: 580
- Dimensions: 29 x 20
Heating
- Central
Cooling
- Central Air, Ceiling Fan(s), 220 Wiring
Appliances
- Included: Electric Water Heater, Vent Hood/Exhaust Fan, Range/Oven, Self Cleaning Oven, Gas Cooktop, Disposal, Dishwasher, Microwave, Refrigerator
- Laundry: Laundry Room
Features
- All Bedrooms Down, Primary Down, Renovated Bathroom, Double Vanity Bath, Full Bath Down, Smooth Ceiling, Walk-In Closet(s), Living Room, Dining Room, Den/Great Room, Kitchen, Primary Bedroom, 2nd Bedroom, 3rd Bedroom, 2 or More Baths, Laundry Room, Keeping/Hearth Room, Sun Room, Breakfast Room
- Flooring: Hardwood, Tile
- Windows: Double Pane Windows
- Attic: Permanent Stairs
- Number of fireplaces: 1
- Fireplace features: Masonry, Living Room
Interior area
- Total interior livable area: 3,497 sqft
Property
Parking
- Total spaces: 2
- Parking features: Driveway/Pad
- Covered spaces: 2
- Has uncovered spaces: Yes
Features
- Stories: 1
- Patio & porch: Screen Porch
- Pool features: None
Lot
- Size: 1.17 Acres
- Dimensions: 144 x 352
- Features: Some Trees, Level, Corner Lot, Landscaped
Details
- Parcel number: C0244P E00002
Construction
Type & style
- Home type: SingleFamily
- Architectural style: Traditional
- Property subtype: Single Family Residence
Materials
- Brick Veneer
- Foundation: Slab
- Roof: Composition Shingles
Condition
- New construction: No
- Year built: 1959
Utilities & green energy
- Sewer: Public Sewer
- Water: Public
Community & neighborhood
Security
- Security features: Smoke Detector(s)
Location
- Region: Collierville
- Subdivision: Collierville Heights Re S/d
Other
Other facts
- Price range: $525K - $525K
- Listing terms: Conventional,FHA,VA Loan
Price history
| Date | Event | Price |
|---|---|---|
| 5/23/2025 | Sold | $525,000-12.4%$150/sqft |
Source: | ||
| 5/9/2025 | Pending sale | $599,000$171/sqft |
Source: | ||
| 4/15/2025 | Price change | $599,000-3.2%$171/sqft |
Source: | ||
| 2/3/2025 | Price change | $619,000-3.1%$177/sqft |
Source: Owner Report a problem | ||
| 11/20/2024 | Listed for sale | $639,000-3.9%$183/sqft |
Source: Owner Report a problem | ||
Public tax history
| Year | Property taxes | Tax assessment |
|---|---|---|
| 2025 | $5,570 +1.6% | $129,225 +23.3% |
| 2024 | $5,481 | $104,800 |
| 2023 | $5,481 | $104,800 |
Find assessor info on the county website
Neighborhood: 38017
Nearby schools
GreatSchools rating
- 9/10Collierville Elementary SchoolGrades: PK-5Distance: 0.2 mi
- 7/10Collierville Middle SchoolGrades: 6-8Distance: 1.8 mi
- 9/10Collierville High SchoolGrades: 9-12Distance: 2.4 mi
Get pre-qualified for a loan
At Zillow Home Loans, we can pre-qualify you in as little as 5 minutes with no impact to your credit score.An equal housing lender. NMLS #10287.
Sell with ease on Zillow
Get a Zillow Showcase℠ listing at no additional cost and you could sell for —faster.
$509,800
2% more+$10,196
With Zillow Showcase(estimated)$519,996

