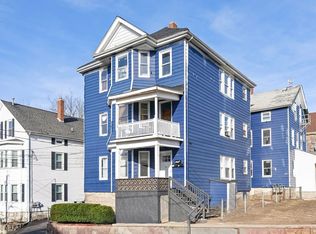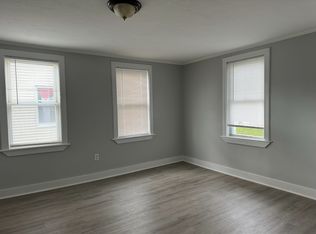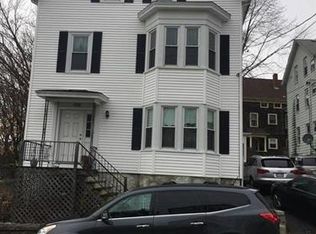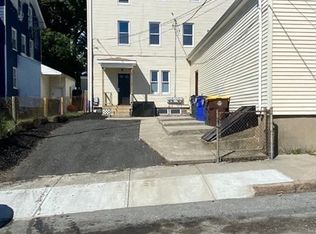Sold for $560,000 on 05/23/25
Zestimate®
$560,000
506 Peckham St, Fall River, MA 02721
9beds
2,203sqft
3 Family - 3 Units Up/Down
Built in 1900
-- sqft lot
$560,000 Zestimate®
$254/sqft
$1,948 Estimated rent
Home value
$560,000
$504,000 - $622,000
$1,948/mo
Zestimate® history
Loading...
Owner options
Explore your selling options
What's special
Presenting Opportunity in Fall River! This 9-bed, 3-bath, 3-family home offering great value and low maintenance! With durable aluminum siding and a BRAND NEW ROOF, this property is both practical and ready for the long term. The spacious family room provides ample living space, while the kitchen showcases a pantry/eat-in area. Circuit breaker panels, gas heat, and gas cooking add convenience and efficiency. The full basement provides great extra storage. The 3rd floor tenants are TAW and eager to remain; with 1st & 2nd floor vacant and ready to go, make this a perfect turn-key investment. The seller is seeking simple and straightforward terms for a smooth transaction. Note: Photos have been enhanced and decluttered for optimal marketing presentation. For any questions or to schedule a private showing, please reach out to the listing agent today!
Zillow last checked: 8 hours ago
Listing updated: May 23, 2025 at 08:49am
Listed by:
Jonathan Ashbridge 781-608-5007,
Keller Williams Realty 508-238-5000
Bought with:
Stanley Bresca
KenDrix Realty, LLC
Source: MLS PIN,MLS#: 73350555
Facts & features
Interior
Bedrooms & bathrooms
- Bedrooms: 9
- Bathrooms: 3
- Full bathrooms: 3
Heating
- Natural Gas, Individual, Unit Control, Space Heater
Cooling
- None
Features
- Pantry, Living Room, Kitchen
- Flooring: Wood
- Windows: Insulated Windows, Screens
- Basement: Full,Interior Entry,Unfinished
- Has fireplace: No
Interior area
- Total structure area: 2,203
- Total interior livable area: 2,203 sqft
- Finished area above ground: 2,203
Property
Lot
- Size: 2,174 sqft
- Features: Cleared
Details
- Parcel number: 4662157
- Zoning: B-L
Construction
Type & style
- Home type: MultiFamily
- Property subtype: 3 Family - 3 Units Up/Down
Materials
- Frame
- Foundation: Stone
- Roof: Shingle
Condition
- Year built: 1900
Utilities & green energy
- Electric: Circuit Breakers
- Sewer: Public Sewer
- Water: Public
- Utilities for property: for Gas Range
Community & neighborhood
Community
- Community features: Public Transportation, Shopping, House of Worship, T-Station, Sidewalks
Location
- Region: Fall River
HOA & financial
Other financial information
- Total actual rent: 5200
Other
Other facts
- Road surface type: Paved
Price history
| Date | Event | Price |
|---|---|---|
| 5/23/2025 | Sold | $560,000-1.7%$254/sqft |
Source: MLS PIN #73350555 Report a problem | ||
| 4/9/2025 | Listed for sale | $569,900$259/sqft |
Source: MLS PIN #73350555 Report a problem | ||
| 4/2/2025 | Contingent | $569,900$259/sqft |
Source: MLS PIN #73350555 Report a problem | ||
| 3/26/2025 | Listed for sale | $569,900-1.6%$259/sqft |
Source: MLS PIN #73350555 Report a problem | ||
| 3/4/2025 | Listing removed | $579,000$263/sqft |
Source: MLS PIN #73320600 Report a problem | ||
Public tax history
| Year | Property taxes | Tax assessment |
|---|---|---|
| 2025 | $4,216 +4.3% | $368,200 +4.6% |
| 2024 | $4,044 +13.2% | $352,000 +20.9% |
| 2023 | $3,573 +12.4% | $291,200 +15.6% |
Find assessor info on the county website
Neighborhood: Maplewood
Nearby schools
GreatSchools rating
- 4/10William S Greene Elementary SchoolGrades: PK-5Distance: 0.4 mi
- 3/10Matthew J Kuss Middle SchoolGrades: 6-8Distance: 1.1 mi
- 2/10B M C Durfee High SchoolGrades: 9-12Distance: 2.4 mi
Schools provided by the listing agent
- Elementary: William Greene
- Middle: Henry Lord
- High: Durfee Hs
Source: MLS PIN. This data may not be complete. We recommend contacting the local school district to confirm school assignments for this home.

Get pre-qualified for a loan
At Zillow Home Loans, we can pre-qualify you in as little as 5 minutes with no impact to your credit score.An equal housing lender. NMLS #10287.



