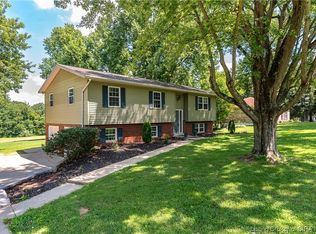Sold for $300,000
$300,000
506 Park Ridge Road, Georgetown, IN 47122
4beds
1,970sqft
Single Family Residence
Built in 1976
0.48 Acres Lot
$319,000 Zestimate®
$152/sqft
$1,951 Estimated rent
Home value
$319,000
$262,000 - $389,000
$1,951/mo
Zestimate® history
Loading...
Owner options
Explore your selling options
What's special
Welcome to 506 Park Ridge Rd! Situated on a sprawling half-acre lot in Georgetown, this charming
split-level home offers exceptional space and modern updates. Featuring 4 comfortable bedrooms, 2
full bathrooms, and the added flexibility of TWO bonus rooms – perfect for a home office, gym, or
playroom. Recent upgrades in 2023 include a new roof, vinyl siding, and a paved driveway,
complemented by a 2022 water heater and replacement windows. Step outside to your private oasis
with a BRAND-NEW pool and deck installed in 2024 – ideal for summer fun and entertaining! Enjoy
worry-free living with an included 2-10 SUPREME PACKAGE Home Warranty, offering comprehensive
coverage. Commuters will love the quick 15-minute drive to downtown Louisville via convenient I-64
access. Located in desirable Floyd County with excellent area schools and close proximity to Garry
E. Cavan Park, this home offers the perfect blend of space, updates, and location.
Zillow last checked: 8 hours ago
Listing updated: May 20, 2025 at 12:32pm
Listed by:
Brett Mumaw,
RE/MAX FIRST
Bought with:
Gregg Abati, RB24001395
Schuler Bauer Real Estate Services ERA Powered (N
Source: SIRA,MLS#: 202506790 Originating MLS: Southern Indiana REALTORS Association
Originating MLS: Southern Indiana REALTORS Association
Facts & features
Interior
Bedrooms & bathrooms
- Bedrooms: 4
- Bathrooms: 2
- Full bathrooms: 2
Bedroom
- Level: First
- Dimensions: 10 x 15
Bedroom
- Level: First
- Dimensions: 10 x 12
Bedroom
- Level: First
- Dimensions: 8.5 x 9
Bedroom
- Level: Lower
- Dimensions: 11 x 11
Dining room
- Level: First
- Dimensions: 9.5 x 9.75
Family room
- Level: Lower
- Dimensions: 13 x 13
Other
- Level: First
- Dimensions: 4.5 x 9.5
Kitchen
- Level: First
- Dimensions: 7.5 x 9.75
Living room
- Level: First
- Dimensions: 14.5 x 14.5
Other
- Level: Lower
- Dimensions: 11 x 11
Other
- Level: Lower
Other
- Description: Laundry/BA 2
- Level: Lower
- Dimensions: 7 x 925
Heating
- Forced Air
Cooling
- Central Air, Window Unit(s), WallWindow Unit(s)
Appliances
- Included: Dryer, Microwave, Oven, Range, Refrigerator, Self Cleaning Oven, Washer
- Laundry: In Basement, Laundry Room
Features
- Separate/Formal Dining Room, Cable TV
- Basement: Daylight,Full,Finished,Walk-Out Access
- Has fireplace: No
Interior area
- Total structure area: 1,970
- Total interior livable area: 1,970 sqft
- Finished area above ground: 1,010
- Finished area below ground: 960
Property
Parking
- Parking features: Open
- Has uncovered spaces: Yes
Features
- Levels: Two
- Stories: 2
- Patio & porch: Deck
- Exterior features: Deck, Fence, Paved Driveway
- Pool features: Above Ground, Pool
- Fencing: Yard Fenced
- Has view: Yes
- View description: Park/Greenbelt
Lot
- Size: 0.48 Acres
- Dimensions: 110 x 190
Details
- Additional structures: Barn(s)
- Parcel number: 220200200255000002
Construction
Type & style
- Home type: SingleFamily
- Architectural style: Bi-Level
- Property subtype: Single Family Residence
Materials
- Frame, Vinyl Siding
- Foundation: Poured
Condition
- New construction: No
- Year built: 1976
Details
- Warranty included: Yes
Utilities & green energy
- Sewer: Septic Tank
- Water: Connected, Public
Community & neighborhood
Location
- Region: Georgetown
- Subdivision: Park Ridge
Other
Other facts
- Listing terms: Cash,Conventional,FHA,USDA Loan,VA Loan
- Road surface type: Paved
Price history
| Date | Event | Price |
|---|---|---|
| 5/20/2025 | Sold | $300,000$152/sqft |
Source: | ||
| 3/26/2025 | Listed for sale | $300,000+106.2%$152/sqft |
Source: | ||
| 8/15/2016 | Sold | $145,500$74/sqft |
Source: | ||
Public tax history
| Year | Property taxes | Tax assessment |
|---|---|---|
| 2024 | $757 -9.6% | $125,500 -1.9% |
| 2023 | $837 +0.2% | $127,900 -0.9% |
| 2022 | $836 +6.9% | $129,000 +1.5% |
Find assessor info on the county website
Neighborhood: 47122
Nearby schools
GreatSchools rating
- 9/10Georgetown Elementary SchoolGrades: PK-4Distance: 2.6 mi
- 7/10Highland Hills Middle SchoolGrades: 5-8Distance: 3 mi
- 10/10Floyd Central High SchoolGrades: 9-12Distance: 3.6 mi
Get pre-qualified for a loan
At Zillow Home Loans, we can pre-qualify you in as little as 5 minutes with no impact to your credit score.An equal housing lender. NMLS #10287.
Sell with ease on Zillow
Get a Zillow Showcase℠ listing at no additional cost and you could sell for —faster.
$319,000
2% more+$6,380
With Zillow Showcase(estimated)$325,380
