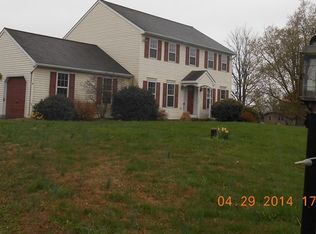Welcome Home to this Adorable Chester County Center Hall Colonial Situated on 1+ Acres of Flat Land in The Hills of Darlington Community Located in Oxford Area School District. This 3 Bedroom 2.5 Bath Home Features a Great Room with Chester County Stone Raised Hearth Convenient Gas Fireplace, Open Floor Plan Kitchen with Breakfast Area, French Doors Leading to the Covered Patio, Newer Ceiling Fan, Bead Board Entertaining Island, Newer Micro and Stove, Hardwood Laminate Flooring. Steps away is the Bright and Comfortable Fam Room. Dining Room has been Freshly Painted and Features Crown & Chair Molding and New Flooring Has Been Scheduled for Installation. Majestic Two Storied Foyer Boasts Hardwood Floor, New Front Door & Detailed Mill Work. Master Bedroom Features Ceiling Fan & Full Sized Master Bath With Stall Shower...and There's Ample Space for Clothes and Shoes in the Walk in Closet. Lower Level is Also Finished With Plenty of Space for Entertaining, Watching the Big Game or Exercising and for Storing Those Bigger Items, There Are Built in Shelves, Also There is Fresh New Carpeting. There is a Three Car Garage With Openers and Security System Included. Beautiful Pastoral Level Lot with Built In Pool and Large Patio Area, Handy For Your Fall Barbecues and Fun Friends' Get Togethers. Some of the Updates Include: Newer Well Pump, Central Air, Water Heater and Decorator Front Door. Don't Miss This Opportunity To Buy This Home, It's Priced To Sell Quickly!
This property is off market, which means it's not currently listed for sale or rent on Zillow. This may be different from what's available on other websites or public sources.
