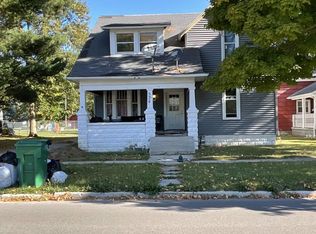Located in the highly sought-after South End, this charming home offers comfort, convenience, & style. Featuring 3 spacious bedrooms and 2 full bathrooms; one beautifully remodeled, the other privately situated within the primary bedroom. This property is designed for functional, everyday living. The expansive living room provides a versatile space ideal for entertaining or creating a personalized seating arrangement. Enjoy the large backyard with a shed for extra storage. New furnace & central air unit in 2022, and a new water heater in 2023. Freshly painted and carpets steamed cleaned. Apply today. Available July 1st
Renter is responsible for all utilities including water, sewer, gas, electric, & garbage . Lease terms are for 2 years. No smoking indoors or in the garage. Maximum of 2 pets. Last month's rent due within first 90 days of agreement. Tenant is responsible for maintaining the yard and outside appearance unless optional maintenance selected
House for rent
Accepts Zillow applications
$2,450/mo
506 Orchard Ln, Findlay, OH 45840
3beds
2,076sqft
Price may not include required fees and charges.
Single family residence
Available Tue Jul 1 2025
Cats, small dogs OK
Central air
In unit laundry
Attached garage parking
Forced air
What's special
Spacious bedroomsShed for extra storageLarge backyard
- 2 days
- on Zillow |
- -- |
- -- |
Travel times
Facts & features
Interior
Bedrooms & bathrooms
- Bedrooms: 3
- Bathrooms: 2
- Full bathrooms: 2
Heating
- Forced Air
Cooling
- Central Air
Appliances
- Included: Dishwasher, Dryer, Microwave, Oven, Refrigerator, Washer
- Laundry: In Unit
Features
- Flooring: Carpet, Hardwood
Interior area
- Total interior livable area: 2,076 sqft
Property
Parking
- Parking features: Attached, Off Street
- Has attached garage: Yes
- Details: Contact manager
Features
- Exterior features: Electricity not included in rent, Garbage not included in rent, Gas not included in rent, Heating system: Forced Air, No Utilities included in rent, Sewage not included in rent, Water not included in rent
Details
- Parcel number: 590000269940
Construction
Type & style
- Home type: SingleFamily
- Property subtype: Single Family Residence
Community & HOA
Location
- Region: Findlay
Financial & listing details
- Lease term: 1 Year
Price history
| Date | Event | Price |
|---|---|---|
| 6/12/2025 | Listed for rent | $2,450$1/sqft |
Source: Zillow Rentals | ||
| 6/11/2025 | Listing removed | $299,000$144/sqft |
Source: NORIS #6127698 | ||
| 4/15/2025 | Price change | $299,000-1.6%$144/sqft |
Source: NORIS #6127698 | ||
| 4/8/2025 | Price change | $303,995-2.3%$146/sqft |
Source: NORIS #6127698 | ||
| 3/27/2025 | Listed for sale | $310,995+19.7%$150/sqft |
Source: NORIS #6127698 | ||
![[object Object]](https://photos.zillowstatic.com/fp/a4419bb69a56806b58879e25f6fa9887-p_i.jpg)
