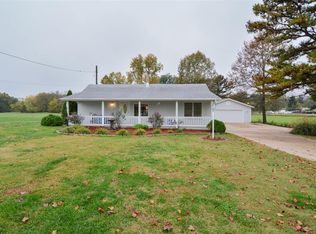Closed
Listing Provided by:
Joseph P LoPiccolo 314-416-4288,
American Realty Group
Bought with: Realty Executives of St. Louis
Price Unknown
506 Old State Rd S, Pevely, MO 63070
3beds
1,064sqft
Single Family Residence
Built in 1964
0.28 Acres Lot
$225,000 Zestimate®
$--/sqft
$1,417 Estimated rent
Home value
$225,000
$207,000 - $245,000
$1,417/mo
Zestimate® history
Loading...
Owner options
Explore your selling options
What's special
Spectacularly updated 3 bed, spacious walk out ranch home with stunning appeal and street presence! Gorgeous flooring, fresh stylish paint, & countless updates / upgrades throughout. Large living room with wood floors and huge window. Fully renovated dream kitchen with white shaker cabinets, custom tile backsplash, stainless appliances, solid surface countertops! Bathroom with custom tiled shower, stylish vanity, and designer fixtures. Bedrooms are spacious with wood floors.! Other features include HUGE yard, gorgeous landscaping and much more!
Zillow last checked: 8 hours ago
Listing updated: April 28, 2025 at 04:48pm
Listing Provided by:
Joseph P LoPiccolo 314-416-4288,
American Realty Group
Bought with:
Scott Hagar, 2004036913
Realty Executives of St. Louis
Source: MARIS,MLS#: 24026351 Originating MLS: St. Louis Association of REALTORS
Originating MLS: St. Louis Association of REALTORS
Facts & features
Interior
Bedrooms & bathrooms
- Bedrooms: 3
- Bathrooms: 1
- Full bathrooms: 1
- Main level bathrooms: 1
- Main level bedrooms: 3
Primary bedroom
- Features: Floor Covering: Wood
- Level: Main
- Area: 120
- Dimensions: 12x10
Bedroom
- Features: Floor Covering: Wood
- Level: Main
- Area: 121
- Dimensions: 11x11
Bedroom
- Features: Floor Covering: Wood
- Level: Main
- Area: 100
- Dimensions: 10x10
Breakfast room
- Features: Floor Covering: Wood
- Level: Main
- Area: 110
- Dimensions: 11x10
Kitchen
- Features: Floor Covering: Wood
- Level: Main
- Area: 100
- Dimensions: 10x10
Living room
- Features: Floor Covering: Wood
- Level: Main
- Area: 208
- Dimensions: 16x13
Heating
- Forced Air, Natural Gas
Cooling
- Central Air, Electric
Appliances
- Included: Gas Water Heater, Dishwasher, Disposal, Electric Cooktop, Microwave, Electric Range, Electric Oven, Stainless Steel Appliance(s)
Features
- Kitchen/Dining Room Combo
- Flooring: Hardwood
- Basement: Full,Walk-Out Access
- Has fireplace: No
- Fireplace features: None
Interior area
- Total structure area: 1,064
- Total interior livable area: 1,064 sqft
- Finished area above ground: 1,064
Property
Parking
- Total spaces: 1
- Parking features: Attached, Garage
- Attached garage spaces: 1
Features
- Levels: One
Lot
- Size: 0.28 Acres
- Dimensions: 85 x 140
- Features: Level
Details
- Parcel number: 104.018.04004062
- Special conditions: Standard
Construction
Type & style
- Home type: SingleFamily
- Architectural style: Ranch,Traditional
- Property subtype: Single Family Residence
Materials
- Frame, Vinyl Siding
Condition
- Year built: 1964
Utilities & green energy
- Sewer: Public Sewer
- Water: Public
Community & neighborhood
Location
- Region: Pevely
- Subdivision: Oak Grove Add
Other
Other facts
- Listing terms: Cash,Conventional,FHA
- Ownership: Private
Price history
| Date | Event | Price |
|---|---|---|
| 5/29/2024 | Sold | -- |
Source: | ||
| 5/7/2024 | Pending sale | $209,900$197/sqft |
Source: | ||
| 5/2/2024 | Listed for sale | $209,900+320.6%$197/sqft |
Source: | ||
| 12/31/2012 | Sold | -- |
Source: | ||
| 8/30/2012 | Price change | $49,900-9.1%$47/sqft |
Source: Coldwell Banker Gundaker - #11005800 Report a problem | ||
Public tax history
| Year | Property taxes | Tax assessment |
|---|---|---|
| 2024 | $1,110 -5.8% | $16,200 |
| 2023 | $1,178 +0% | $16,200 |
| 2022 | $1,178 -0.1% | $16,200 |
Find assessor info on the county website
Neighborhood: 63070
Nearby schools
GreatSchools rating
- 3/10Pevely Elementary SchoolGrades: K-5Distance: 0.3 mi
- 8/10Senn-Thomas Middle SchoolGrades: 6-8Distance: 1.2 mi
- 7/10Herculaneum High SchoolGrades: 9-12Distance: 1.8 mi
Schools provided by the listing agent
- Elementary: Pevely Elem.
- Middle: Senn-Thomas Middle
- High: Herculaneum High
Source: MARIS. This data may not be complete. We recommend contacting the local school district to confirm school assignments for this home.
Get a cash offer in 3 minutes
Find out how much your home could sell for in as little as 3 minutes with a no-obligation cash offer.
Estimated market value
$225,000
Get a cash offer in 3 minutes
Find out how much your home could sell for in as little as 3 minutes with a no-obligation cash offer.
Estimated market value
$225,000
