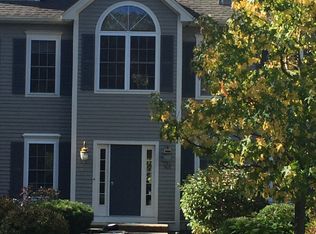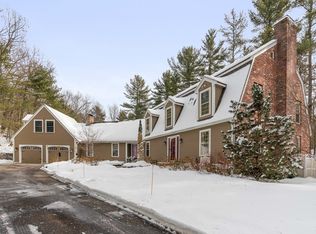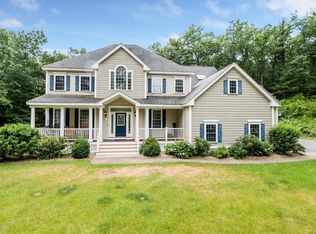Sold for $999,999
$999,999
506 Old Dunstable Rd, Groton, MA 01450
5beds
4,000sqft
Single Family Residence
Built in 2004
2.1 Acres Lot
$998,800 Zestimate®
$250/sqft
$4,601 Estimated rent
Home value
$998,800
$919,000 - $1.08M
$4,601/mo
Zestimate® history
Loading...
Owner options
Explore your selling options
What's special
Charming colonial home, impeccably maintained & nestled on a 2+ acre lot w/ serene setting. Great curb appeal enhanced by NEW roof & sealed driveway. Open concept design boasts 9’ ceilings & rich hardwood floors throughout most of 1st level. Spacious kitchen w/ new appliances & granite counters seamlessly connects to inviting family room w/ cozy fireplace. Din room w/ wainscoting & crown, elegant fireplaced liv room, & ½ ba also on 1st floor. Grand primary suite is a true retreat, showcasing vaulted ceilings, 2 walk-in closets, & luxurious en-suite w/ double sink vanity, jac tub, & shower. 3 more large bedrooms, full bath & laundry complete the 2nd floor. Finished 3rd floor offers high ceilings & endless possibilities such as: 5th bedroom, media room, or study. Full basement features wine cellar & ample storage space. Flat, private backyard complemented by newly updated, oversized composite deck. Generator included. Located just a short drive from Route 3, I-495, & vibrant town center!
Zillow last checked: 8 hours ago
Listing updated: May 09, 2025 at 02:04pm
Listed by:
Kiley Brock Team 617-513-7984,
Compass 617-206-3333,
Rachel Kiley 617-513-7984
Bought with:
Lin Shi
Phoenix Real Estate
Source: MLS PIN,MLS#: 73353673
Facts & features
Interior
Bedrooms & bathrooms
- Bedrooms: 5
- Bathrooms: 3
- Full bathrooms: 2
- 1/2 bathrooms: 1
Primary bedroom
- Features: Bathroom - Full, Vaulted Ceiling(s), Walk-In Closet(s), Flooring - Wall to Wall Carpet
- Level: Second
- Area: 552
- Dimensions: 24 x 23
Bedroom 2
- Features: Closet, Flooring - Wall to Wall Carpet
- Level: Second
- Area: 210
- Dimensions: 14 x 15
Bedroom 3
- Features: Closet, Flooring - Wall to Wall Carpet
- Level: Second
- Area: 180
- Dimensions: 15 x 12
Bedroom 4
- Features: Closet, Flooring - Wall to Wall Carpet
- Level: Second
- Area: 192
- Dimensions: 12 x 16
Bedroom 5
- Features: Flooring - Wall to Wall Carpet
- Level: Third
- Area: 682
- Dimensions: 22 x 31
Primary bathroom
- Features: Yes
Bathroom 1
- Features: Bathroom - Half, Flooring - Stone/Ceramic Tile, Countertops - Stone/Granite/Solid
- Level: First
Bathroom 2
- Features: Bathroom - Full, Bathroom - Double Vanity/Sink, Bathroom - With Shower Stall, Vaulted Ceiling(s), Flooring - Stone/Ceramic Tile, Countertops - Stone/Granite/Solid, Jacuzzi / Whirlpool Soaking Tub
- Level: Second
Bathroom 3
- Features: Bathroom - Full, Bathroom - Double Vanity/Sink, Flooring - Stone/Ceramic Tile, Countertops - Stone/Granite/Solid
- Level: Second
Dining room
- Features: Flooring - Hardwood, Wainscoting, Crown Molding
- Level: First
- Area: 156
- Dimensions: 12 x 13
Family room
- Features: Ceiling Fan(s), Flooring - Wall to Wall Carpet
- Level: First
- Area: 266
- Dimensions: 14 x 19
Kitchen
- Features: Flooring - Hardwood, Countertops - Stone/Granite/Solid, Kitchen Island, Open Floorplan, Recessed Lighting, Stainless Steel Appliances
- Level: First
- Area: 378
- Dimensions: 18 x 21
Living room
- Features: Flooring - Hardwood
- Level: First
- Area: 238
- Dimensions: 14 x 17
Heating
- Forced Air, Oil
Cooling
- Central Air
Appliances
- Included: Range, Dishwasher, Microwave, Refrigerator, Washer, Dryer
- Laundry: Second Floor
Features
- Walk-up Attic
- Flooring: Tile, Carpet, Hardwood
- Basement: Full
- Number of fireplaces: 2
- Fireplace features: Family Room, Living Room
Interior area
- Total structure area: 4,000
- Total interior livable area: 4,000 sqft
- Finished area above ground: 4,000
Property
Parking
- Total spaces: 6
- Parking features: Attached, Paved Drive, Shared Driveway, Off Street, Paved
- Attached garage spaces: 2
- Uncovered spaces: 4
Features
- Patio & porch: Deck - Composite
- Exterior features: Deck - Composite
Lot
- Size: 2.10 Acres
- Features: Easements
Details
- Parcel number: 4418980
- Zoning: R
Construction
Type & style
- Home type: SingleFamily
- Architectural style: Colonial
- Property subtype: Single Family Residence
Materials
- Frame
- Foundation: Concrete Perimeter
- Roof: Shingle
Condition
- Year built: 2004
Utilities & green energy
- Electric: 200+ Amp Service
- Sewer: Private Sewer
- Water: Private
Community & neighborhood
Community
- Community features: Public Transportation, Shopping, Tennis Court(s), Park, Walk/Jog Trails, Golf, Medical Facility, Bike Path, Conservation Area, Highway Access, House of Worship, Private School, Public School, T-Station
Location
- Region: Groton
Other
Other facts
- Road surface type: Paved
Price history
| Date | Event | Price |
|---|---|---|
| 5/9/2025 | Sold | $999,999+1.5%$250/sqft |
Source: MLS PIN #73353673 Report a problem | ||
| 4/10/2025 | Contingent | $985,000$246/sqft |
Source: MLS PIN #73353673 Report a problem | ||
| 4/2/2025 | Listed for sale | $985,000+3.7%$246/sqft |
Source: MLS PIN #73353673 Report a problem | ||
| 3/21/2023 | Sold | $950,000+5.6%$238/sqft |
Source: MLS PIN #73071415 Report a problem | ||
| 1/20/2023 | Contingent | $899,900$225/sqft |
Source: MLS PIN #73071415 Report a problem | ||
Public tax history
| Year | Property taxes | Tax assessment |
|---|---|---|
| 2025 | $13,422 +3% | $880,100 +1.9% |
| 2024 | $13,035 +6.2% | $863,800 +10.1% |
| 2023 | $12,273 +7.4% | $784,700 +18% |
Find assessor info on the county website
Neighborhood: 01450
Nearby schools
GreatSchools rating
- 8/10Swallow/Union SchoolGrades: K-4Distance: 2.9 mi
- 6/10Groton Dunstable Regional Middle SchoolGrades: 5-8Distance: 3.9 mi
- 10/10Groton-Dunstable Regional High SchoolGrades: 9-12Distance: 2 mi
Schools provided by the listing agent
- Elementary: Florence Roche
- Middle: Gdms
- High: Gdrhs
Source: MLS PIN. This data may not be complete. We recommend contacting the local school district to confirm school assignments for this home.
Get a cash offer in 3 minutes
Find out how much your home could sell for in as little as 3 minutes with a no-obligation cash offer.
Estimated market value$998,800
Get a cash offer in 3 minutes
Find out how much your home could sell for in as little as 3 minutes with a no-obligation cash offer.
Estimated market value
$998,800


