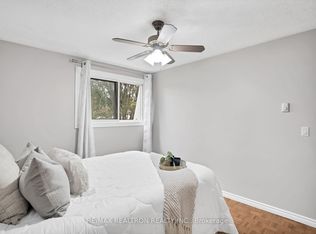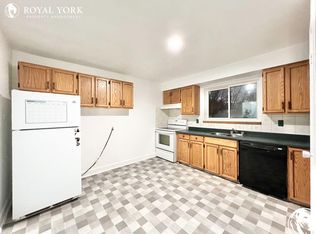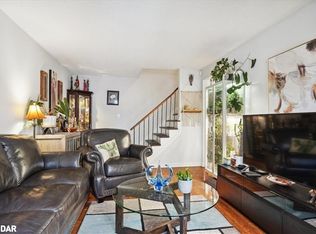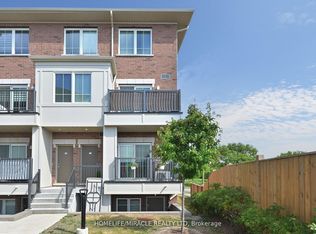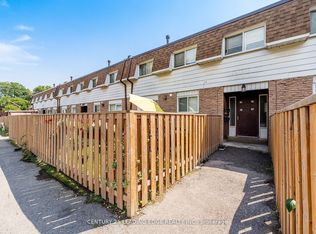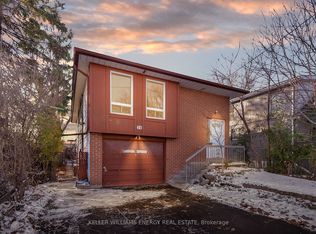506 Normandy St #25, Oshawa, ON L1H 7N8
What's special
- 55 days |
- 58 |
- 2 |
Zillow last checked: 8 hours ago
Listing updated: November 27, 2025 at 07:42am
CENTURY 21 PEOPLE`S CHOICE REALTY INC.
Facts & features
Interior
Bedrooms & bathrooms
- Bedrooms: 4
- Bathrooms: 2
Primary bedroom
- Level: Second
- Dimensions: 3.71 x 3.05
Bedroom 2
- Level: Second
- Dimensions: 3.53 x 3
Bedroom 3
- Level: Second
- Dimensions: 3.14 x 3.1
Den
- Level: Basement
- Dimensions: 2.74 x 2.74
Family room
- Level: Basement
- Dimensions: 3.97 x 2.9
Kitchen
- Level: Ground
- Dimensions: 3.83 x 2.75
Living room
- Level: Ground
- Dimensions: 5.11 x 2.75
Heating
- Baseboard, Electric
Cooling
- None
Appliances
- Laundry: In Basement
Features
- Flooring: Carpet Free
- Basement: Finished
- Has fireplace: Yes
Interior area
- Living area range: 900-999 null
Video & virtual tour
Property
Parking
- Total spaces: 1
- Parking features: Surface
Features
- Stories: 2
- Waterfront features: None
Details
- Parcel number: 270060025
Construction
Type & style
- Home type: Townhouse
- Property subtype: Townhouse
Materials
- Brick, Vinyl Siding
Community & HOA
HOA
- Services included: Heat Included, Hydro Included, Water Included, Common Elements Included
- HOA fee: C$686 monthly
- HOA name: OCC / 6
Location
- Region: Oshawa
Financial & listing details
- Annual tax amount: C$2,125
- Date on market: 10/16/2025
By pressing Contact Agent, you agree that the real estate professional identified above may call/text you about your search, which may involve use of automated means and pre-recorded/artificial voices. You don't need to consent as a condition of buying any property, goods, or services. Message/data rates may apply. You also agree to our Terms of Use. Zillow does not endorse any real estate professionals. We may share information about your recent and future site activity with your agent to help them understand what you're looking for in a home.
Price history
Price history
Price history is unavailable.
Public tax history
Public tax history
Tax history is unavailable.Climate risks
Neighborhood: Central
Nearby schools
GreatSchools rating
No schools nearby
We couldn't find any schools near this home.
- Loading
