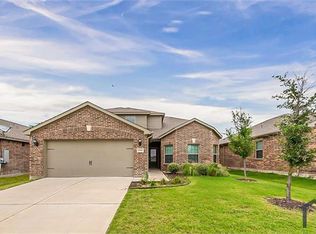The kitchen is equipped with stainless steel appliances, ample cabinet space and an island with extra cabinet space and seating area. This open floor plan is perfect for entertaining or quality family time. Relax in your master bedroom retreat, located on the first floor, with a luxurious ensuite bathroom and a generous walk in closet . Heart of Anna best location, For more properties like this visit Affordable Housing.
House for rent
$2,950/mo
506 Niagara Falls Dr, Anna, TX 75409
5beds
2,593sqft
Price is base rent and doesn't include required fees.
Single family residence
Available now
-- Pets
Ceiling fan
-- Laundry
-- Parking
-- Heating
What's special
Open floor planStainless steel appliancesGenerous walk in closetLuxurious ensuite bathroomMaster bedroom retreatAmple cabinet space
- 5 days
- on Zillow |
- -- |
- -- |
Travel times
Facts & features
Interior
Bedrooms & bathrooms
- Bedrooms: 5
- Bathrooms: 2
- Full bathrooms: 2
Cooling
- Ceiling Fan
Appliances
- Included: Disposal, Microwave
Features
- Ceiling Fan(s), Walk In Closet
Interior area
- Total interior livable area: 2,593 sqft
Property
Parking
- Details: Contact manager
Features
- Exterior features: Lawn, Walk In Closet
Details
- Parcel number: R818200E00701
Construction
Type & style
- Home type: SingleFamily
- Property subtype: Single Family Residence
Condition
- Year built: 2005
Community & HOA
Location
- Region: Anna
Financial & listing details
- Lease term: Contact For Details
Price history
| Date | Event | Price |
|---|---|---|
| 5/14/2025 | Listed for rent | $2,950+53.2%$1/sqft |
Source: Zillow Rentals | ||
| 5/9/2025 | Sold | -- |
Source: NTREIS #20787371 | ||
| 4/15/2025 | Pending sale | $319,000$123/sqft |
Source: NTREIS #20787371 | ||
| 4/2/2025 | Price change | $319,000-3%$123/sqft |
Source: NTREIS #20787371 | ||
| 4/1/2025 | Price change | $329,000-5.7%$127/sqft |
Source: NTREIS #20787371 | ||
![[object Object]](https://photos.zillowstatic.com/fp/7554085ce85c67160e06502fd412b5e8-p_i.jpg)
