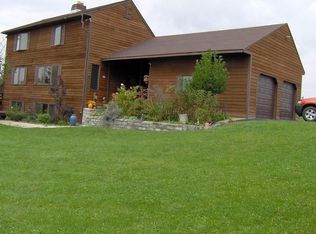Closed
$369,000
506 Nellis Road, Fort Plain, NY 13339
2beds
2,048sqft
Single Family Residence, Residential
Built in 1989
4.8 Acres Lot
$369,900 Zestimate®
$180/sqft
$2,149 Estimated rent
Home value
$369,900
Estimated sales range
Not available
$2,149/mo
Zestimate® history
Loading...
Owner options
Explore your selling options
What's special
This beautifully maintained custom home sits on just under 5 acres & offers amazing views with privacy to take it all in. Nature lover's dream, with flowering trees, lush landscaping, & manicured lawn creating a picturesque setting. Step onto the expansive, covered wraparound deck perfect for relaxing or entertaining. Multiple seating areas invite you to take in the scenery, & a screened-in area lets you enjoy the outdoors comfortably. Inside, the home exudes warmth & comfort with an open floor plan that flows effortlessly from room to room. The sunroom, surrounded entirely by glass, brings the outdoors in— a perfect place to sip your morning coffee while watching the birds or simply soak in the natural beauty. Spacious unfinished basement offers endless potential. 11 mi to Johnstown!!
Zillow last checked: 8 hours ago
Listing updated: August 22, 2025 at 09:57am
Listed by:
Katrina F Ruberti 518-423-2502,
Howard Hanna Capital Inc
Bought with:
Rebecca C Zarski, 10301215968
Howard Hanna Capital Inc
Source: Global MLS,MLS#: 202517673
Facts & features
Interior
Bedrooms & bathrooms
- Bedrooms: 2
- Bathrooms: 2
- Full bathrooms: 1
- 1/2 bathrooms: 1
Bedroom
- Level: Second
Bedroom
- Level: Second
Full bathroom
- Level: Second
Half bathroom
- Level: First
Dining room
- Level: First
Kitchen
- Level: First
Living room
- Level: First
Sun room
- Level: First
Heating
- Baseboard, Electric, Pellet Stove
Cooling
- None
Appliances
- Included: Dishwasher, Electric Oven, Refrigerator, Washer/Dryer
- Laundry: In Bathroom, Laundry Room, Main Level
Features
- High Speed Internet, Ceiling Fan(s), DSL Internet, Satellite Internet, Eat-in Kitchen
- Flooring: Slate, Carpet, Ceramic Tile
- Doors: Sliding Doors, Storm Door(s)
- Windows: Double Pane Windows, ENERGY STAR Qualified Windows
- Basement: Full,Unfinished
- Has fireplace: Yes
- Fireplace features: Family Room, Living Room, Pellet Stove
Interior area
- Total structure area: 2,048
- Total interior livable area: 2,048 sqft
- Finished area above ground: 2,048
- Finished area below ground: 0
Property
Parking
- Total spaces: 20
- Parking features: Off Street, Paved, Attached, Driveway, Garage Door Opener
- Garage spaces: 2
- Has uncovered spaces: Yes
Features
- Patio & porch: Screened, Side Porch, Wrap Around, Covered, Deck, Front Porch, Porch
- Exterior features: Lighting
- Has view: Yes
- View description: Mountain(s), Orchard, Skyline, Trees/Woods, Valley
Lot
- Size: 4.80 Acres
- Features: Private, Views, Cleared, Landscaped
Details
- Additional structures: Shed(s)
- Parcel number: 273489 16.128.12
- Special conditions: Standard
- Other equipment: Other
Construction
Type & style
- Home type: SingleFamily
- Architectural style: Custom
- Property subtype: Single Family Residence, Residential
Materials
- Vinyl Siding
- Foundation: Concrete Perimeter
- Roof: Asphalt
Condition
- New construction: No
- Year built: 1989
Utilities & green energy
- Sewer: Septic Tank
- Water: Public
Community & neighborhood
Security
- Security features: Closed Circuit Camera(s)
Location
- Region: Fort Plain
Price history
| Date | Event | Price |
|---|---|---|
| 8/22/2025 | Sold | $369,000-2.8%$180/sqft |
Source: | ||
| 6/24/2025 | Pending sale | $379,500$185/sqft |
Source: | ||
| 6/17/2025 | Price change | $379,500-5%$185/sqft |
Source: | ||
| 5/19/2025 | Listed for sale | $399,500+14031.6%$195/sqft |
Source: | ||
| 12/1/1998 | Sold | $2,827$1/sqft |
Source: Agent Provided Report a problem | ||
Public tax history
| Year | Property taxes | Tax assessment |
|---|---|---|
| 2024 | -- | $87,800 |
| 2023 | -- | $87,800 |
| 2022 | -- | $87,800 |
Find assessor info on the county website
Neighborhood: 13339
Nearby schools
GreatSchools rating
- 6/10Harry Hoag SchoolGrades: PK-6Distance: 4.1 mi
- 3/10Fort Plain Junior Senior High SchoolGrades: 7-12Distance: 3.9 mi
