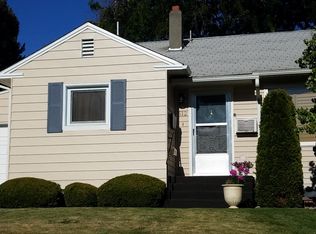BEAUTIFUL THREE BEDROOM TWO BATHROOM HANDICAP ACCESSIBLE HOME ON NORTH HILL. THREE CAR PARKING IN DRIVEWAY WITH ROOM FOR RV AS WELL. UPDATES THROUGHOUT HOME. HUGE DECK OFF THE BACK OF THE HOME WITH GAS FIRE PIT AND GAZEBO.
This property is off market, which means it's not currently listed for sale or rent on Zillow. This may be different from what's available on other websites or public sources.

