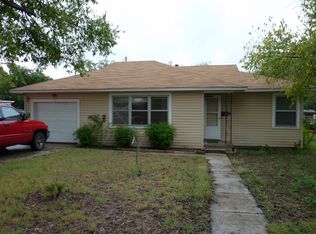Sold
Price Unknown
506 N Miller St, Decatur, TX 76234
5beds
1,820sqft
Single Family Residence
Built in 1950
0.5 Acres Lot
$362,400 Zestimate®
$--/sqft
$1,933 Estimated rent
Home value
$362,400
$319,000 - $413,000
$1,933/mo
Zestimate® history
Loading...
Owner options
Explore your selling options
What's special
TWO HOMES ON ONE LOT! Discover this stunning, fully renovated property, just a short walk from the historic Decatur Square and Harmon Park. Situated on nearly half an acre; the main house boasts 1,820 sq. ft. of living space, featuring three bedrooms, two bathrooms, large living area, an expansive kitchen with all new appliances & a sizeable storage shed. Additionally, the property includes a second home with 792 sq. ft., perfect for generating rental income. This dwelling offers two bedrooms, one bath, living area, spacious eat-in kitchen and an additional connected exterior storage room. Both homes have separately fenced backyards and private covered parking. Don’t miss this opportunity to own a charming residence in a prime location!
Zillow last checked: 8 hours ago
Listing updated: June 19, 2025 at 07:19pm
Listed by:
Amy Rodenburgh 0684948,
Agape and Associates LLC 940-393-3667
Bought with:
Angie Gragg
All City
Source: NTREIS,MLS#: 20733485
Facts & features
Interior
Bedrooms & bathrooms
- Bedrooms: 5
- Bathrooms: 3
- Full bathrooms: 3
Primary bedroom
- Features: Dual Sinks, En Suite Bathroom
- Level: First
- Dimensions: 10 x 15
Bedroom
- Level: First
- Dimensions: 15 x 14
Bedroom
- Level: First
- Dimensions: 15 x 14
Primary bathroom
- Level: First
- Dimensions: 11 x 9
Kitchen
- Level: First
- Dimensions: 10 x 11
Living room
- Level: First
- Dimensions: 22 x 18
Utility room
- Level: First
- Dimensions: 11 x 7
Heating
- Central, Heat Pump, Natural Gas
Cooling
- Central Air, Electric
Appliances
- Included: Some Gas Appliances, Dishwasher, Electric Range, Microwave, Plumbed For Gas
Features
- Built-in Features, Decorative/Designer Lighting Fixtures, Eat-in Kitchen, High Speed Internet, Pantry
- Flooring: Luxury Vinyl Plank, Wood
- Has basement: No
- Has fireplace: No
Interior area
- Total interior livable area: 1,820 sqft
Property
Parking
- Total spaces: 2
- Parking features: Carport, Driveway
- Carport spaces: 2
- Has uncovered spaces: Yes
Features
- Levels: One
- Stories: 1
- Patio & porch: Covered
- Exterior features: Lighting, Storage
- Pool features: None
- Fencing: Back Yard,Chain Link,Cross Fenced,Wood
Lot
- Size: 0.49 Acres
- Features: Back Yard, Lawn, Landscaped, Many Trees
Details
- Parcel number: D2340001300
Construction
Type & style
- Home type: SingleFamily
- Architectural style: Traditional,Detached
- Property subtype: Single Family Residence
Materials
- Brick
- Foundation: Pillar/Post/Pier
- Roof: Composition
Condition
- Year built: 1950
Utilities & green energy
- Sewer: Public Sewer
- Water: Public
- Utilities for property: Sewer Available, Water Available
Community & neighborhood
Security
- Security features: Smoke Detector(s)
Location
- Region: Decatur
- Subdivision: Proctor Add
Other
Other facts
- Listing terms: Cash,Conventional
Price history
| Date | Event | Price |
|---|---|---|
| 1/31/2025 | Sold | -- |
Source: NTREIS #20733485 Report a problem | ||
| 1/20/2025 | Contingent | $387,900$213/sqft |
Source: NTREIS #20733485 Report a problem | ||
| 11/21/2024 | Price change | $387,900-2.5%$213/sqft |
Source: NTREIS #20733485 Report a problem | ||
| 9/19/2024 | Listed for sale | $397,900-0.5%$219/sqft |
Source: NTREIS #20733485 Report a problem | ||
| 8/19/2024 | Listing removed | $399,900-8.1%$220/sqft |
Source: NTREIS #20643605 Report a problem | ||
Public tax history
| Year | Property taxes | Tax assessment |
|---|---|---|
| 2025 | -- | $367,027 +20.3% |
| 2024 | $5,551 +9.5% | $304,985 +9.2% |
| 2023 | $5,068 | $279,411 +18.9% |
Find assessor info on the county website
Neighborhood: 76234
Nearby schools
GreatSchools rating
- 4/10Rann Elementary SchoolGrades: PK-5Distance: 1.6 mi
- 5/10McCarroll Middle SchoolGrades: 6-8Distance: 1.5 mi
- 5/10Decatur High SchoolGrades: 9-12Distance: 1.6 mi
Schools provided by the listing agent
- Elementary: Rann
- Middle: Mccarroll
- High: Decatur
- District: Decatur ISD
Source: NTREIS. This data may not be complete. We recommend contacting the local school district to confirm school assignments for this home.
Get a cash offer in 3 minutes
Find out how much your home could sell for in as little as 3 minutes with a no-obligation cash offer.
Estimated market value$362,400
Get a cash offer in 3 minutes
Find out how much your home could sell for in as little as 3 minutes with a no-obligation cash offer.
Estimated market value
$362,400
