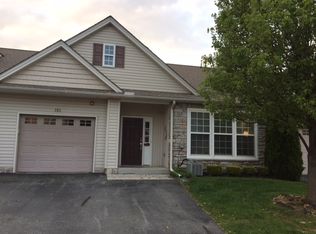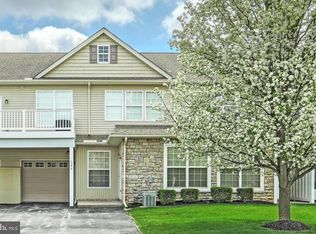Move in ready! Awesome, updated and well cared for condo in Bailey Springs. Lots of natural light. Laminate flooring, cherry cabinets with granite countertops and stainless steel appliances in kitchen with recessed lighting. Master bedroom has walk-in closet and a second closet for more storage. Main floor laundry. First floor living at it's best. Beautiful views from your window. 1 car garage. All appliances convey. Community center with gym, meeting area and kitchen available for your family gatherings. Walking distance to shopping, restaurants and library.
This property is off market, which means it's not currently listed for sale or rent on Zillow. This may be different from what's available on other websites or public sources.

