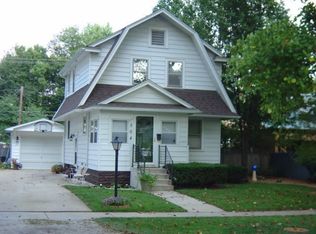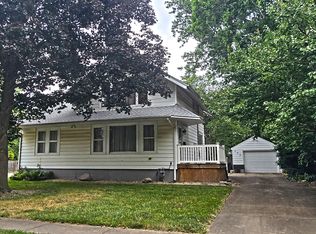You'll love the character and charm of this 1923 bungalow. From the front porch swing to the original hardwood flooring and nine foot ceilings this home offers it all. This well cared for home offers three bedrooms AND two full baths. The kitchen was remodeled in 2008 and features custom made cabinets. The lot is extra large with a variety of flowering plants and a separate fenced-in garden area. All this and a paved drive to the two-car detached garage. Home is near parks and bus line.
This property is off market, which means it's not currently listed for sale or rent on Zillow. This may be different from what's available on other websites or public sources.


