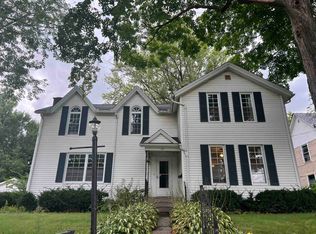Closed
$169,900
506 N Base St, Morrison, IL 61270
4beds
1,735sqft
Single Family Residence
Built in 1910
0.56 Acres Lot
$185,200 Zestimate®
$98/sqft
$1,718 Estimated rent
Home value
$185,200
$139,000 - $246,000
$1,718/mo
Zestimate® history
Loading...
Owner options
Explore your selling options
What's special
Looking for a move-in ready, well maintained home with original character plus located on 1/2 acre lot in town? Then this property has you covered! Start with an updated kitchen with granite counters, LVP flooring, breakfast nook area, and island with dishwasher. All appliances stay but are not warranted. Just off the kitchen is a 1/2 bath & large coat closet. The dining room has a built-in, large window for great natural light plus original hardwood floors that flow into the spacious living room with a gas fireplace. The open staircase leads up to 3 bedrooms with original hardwood floors & doors, ample closet space & an updated full bath. The basement has a 4th non-conforming bedroom, family/rec room area, and laundry area with a sink & shower (plumbing is there for a toilet). Head out to the backyard through a 3 season porch, patio area, and plenty of yard for a garden & other outdoor activities. Recently installed new water heater, Roof 2008, AC/furnace 2024, washer 2024/dryer 2023, sidewalk/front driveway 2022, blacktop drive done in 2020. All of this & it's listed under a current appraised value!
Zillow last checked: 8 hours ago
Listing updated: February 14, 2025 at 12:36pm
Listing courtesy of:
Cindy Ottens 309-781-9902,
Mel Foster CO-Clinton
Bought with:
Martha Kophamer
Kophamer & Blean Realty
Source: MRED as distributed by MLS GRID,MLS#: 12180329
Facts & features
Interior
Bedrooms & bathrooms
- Bedrooms: 4
- Bathrooms: 2
- Full bathrooms: 1
- 1/2 bathrooms: 1
Primary bedroom
- Features: Flooring (Hardwood), Window Treatments (Blinds)
- Level: Second
- Area: 195 Square Feet
- Dimensions: 13X15
Bedroom 2
- Features: Flooring (Hardwood), Window Treatments (Blinds)
- Level: Second
- Area: 140 Square Feet
- Dimensions: 10X14
Bedroom 3
- Features: Flooring (Hardwood), Window Treatments (Blinds)
- Level: Second
- Area: 126 Square Feet
- Dimensions: 9X14
Bedroom 4
- Features: Flooring (Other)
- Level: Basement
- Area: 120 Square Feet
- Dimensions: 10X12
Dining room
- Features: Flooring (Hardwood), Window Treatments (Blinds, Storm Window(s))
- Level: Main
- Area: 140 Square Feet
- Dimensions: 10X14
Enclosed porch
- Features: Flooring (Vinyl)
- Level: Main
- Area: 126 Square Feet
- Dimensions: 9X14
Kitchen
- Features: Kitchen (Eating Area-Table Space, Island, Granite Counters), Flooring (Vinyl)
- Level: Main
- Area: 180 Square Feet
- Dimensions: 12X15
Living room
- Features: Flooring (Hardwood), Window Treatments (Blinds, Storm Window(s))
- Level: Main
- Area: 286 Square Feet
- Dimensions: 13X22
Heating
- Natural Gas, Forced Air
Cooling
- Central Air
Appliances
- Included: Range, Microwave, Dishwasher, Refrigerator, Washer, Dryer, Disposal
Features
- Windows: Screens
- Basement: Partially Finished,Rec/Family Area,Full
- Number of fireplaces: 2
- Fireplace features: Wood Burning, Gas Log, Living Room, Basement
Interior area
- Total structure area: 0
- Total interior livable area: 1,735 sqft
Property
Parking
- Total spaces: 2
- Parking features: Asphalt, Garage Door Opener, On Site, Detached, Garage
- Garage spaces: 2
- Has uncovered spaces: Yes
Accessibility
- Accessibility features: No Disability Access
Features
- Stories: 1
- Patio & porch: Patio
Lot
- Size: 0.56 Acres
- Dimensions: 115X162X15X39X164
Details
- Parcel number: 09182050100000
- Special conditions: None
Construction
Type & style
- Home type: SingleFamily
- Property subtype: Single Family Residence
Materials
- Aluminum Siding
Condition
- New construction: No
- Year built: 1910
Utilities & green energy
- Sewer: Public Sewer
- Water: Public
Community & neighborhood
Location
- Region: Morrison
Other
Other facts
- Listing terms: VA
- Ownership: Fee Simple
Price history
| Date | Event | Price |
|---|---|---|
| 2/14/2025 | Sold | $169,900$98/sqft |
Source: | ||
| 1/9/2025 | Contingent | $169,900$98/sqft |
Source: | ||
| 12/3/2024 | Price change | $169,900-2.9%$98/sqft |
Source: | ||
| 10/15/2024 | Price change | $174,900-5.4%$101/sqft |
Source: | ||
| 10/4/2024 | Listed for sale | $184,900$107/sqft |
Source: | ||
Public tax history
| Year | Property taxes | Tax assessment |
|---|---|---|
| 2024 | $2,865 +9.1% | $41,116 +9.8% |
| 2023 | $2,625 +8% | $37,433 +7.7% |
| 2022 | $2,430 +3.1% | $34,763 +2.1% |
Find assessor info on the county website
Neighborhood: 61270
Nearby schools
GreatSchools rating
- NANorthside SchoolGrades: PK-2Distance: 0.1 mi
- 6/10Morrison Jr High SchoolGrades: 6-8Distance: 0.8 mi
- 4/10Morrison High SchoolGrades: 9-12Distance: 0.9 mi
Schools provided by the listing agent
- District: 6
Source: MRED as distributed by MLS GRID. This data may not be complete. We recommend contacting the local school district to confirm school assignments for this home.
Get pre-qualified for a loan
At Zillow Home Loans, we can pre-qualify you in as little as 5 minutes with no impact to your credit score.An equal housing lender. NMLS #10287.
